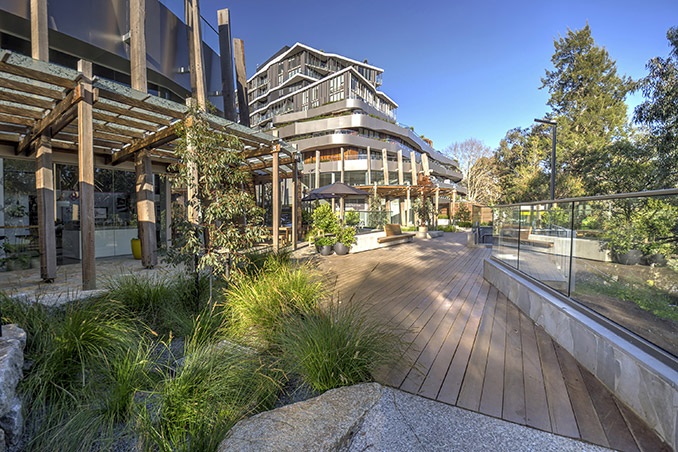
Acacia Place, is an award winning, mixed use/apartment village on a unique Elm tree gladed bend of the Yarra River in Abbotsford. The project comprises three residential buildings – Eden, Haven and Sanctuary, all carefully sited to a well-considered public open space masterplan intentionally activated by cafes, retail and some commercial.
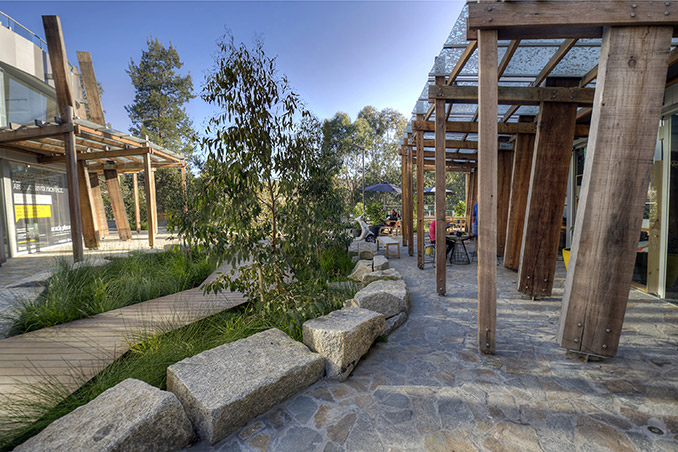
Tract, in collaboration with Hamton and Rothe Lowman Architects, was instrumental in the initial master planning and authority advocacy for the project. The project gained authority support due (in part) to the inclusive nature of the design with easy access for the public through the development to the riverside trails of the Yarra River. Unlike other apartment developments, Acacia Place places a greater emphasis on shared and activated communal spaces and invites the public in, rather than locking them out.
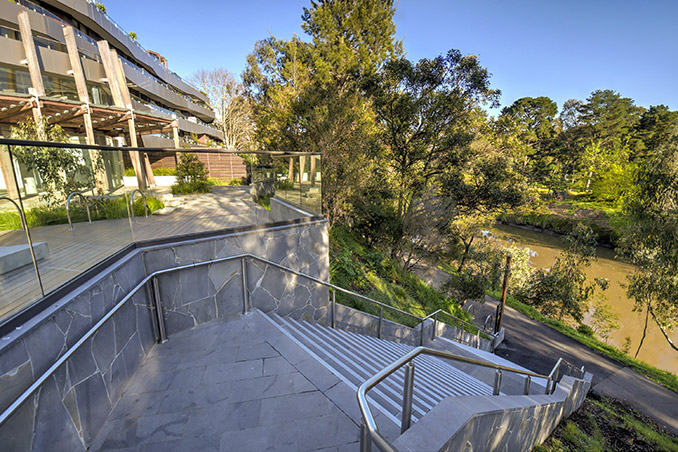
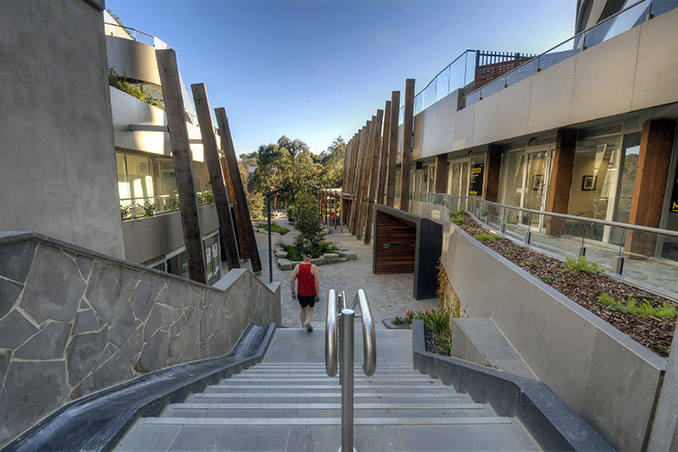
The design and planning included a concerted effort to bring the Yarra riparian landscape character into the development as well as reinforcing by design, pedestrian primacy over cars with shared zones and pedestrian only spaces. The main vehicular drop off loop is designed as a people friendly “garden” piazza with trees, furniture and planters defining the vehicular zone. rather than the typical kerbs and bollards. The external spaces were designed to encourage social interaction providing residents with easy opportunity to meet their neighbours.
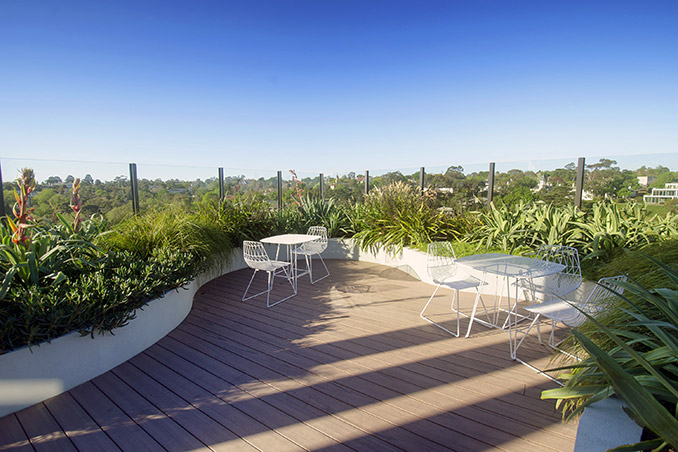
Each building features residents amenities enhanced by communal roof top gardens including barbecues, dining facilities, roof top cinemas and spaces for lounging and enjoying the view. A lap pool, resort deck overlooking the river and gym is central to the entire complex and available to all residents and guests.
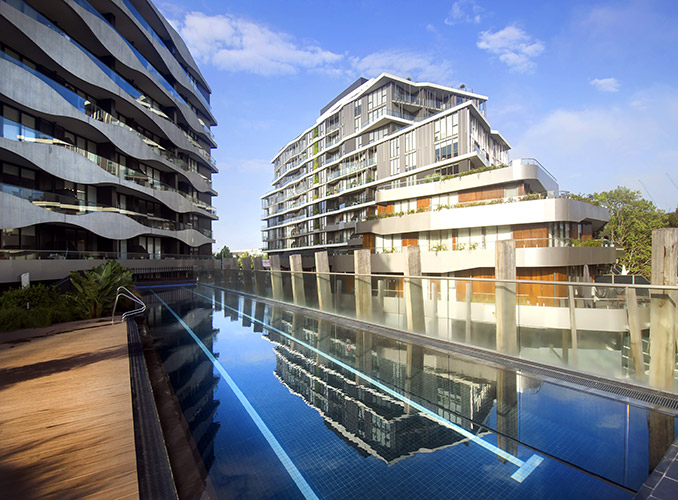
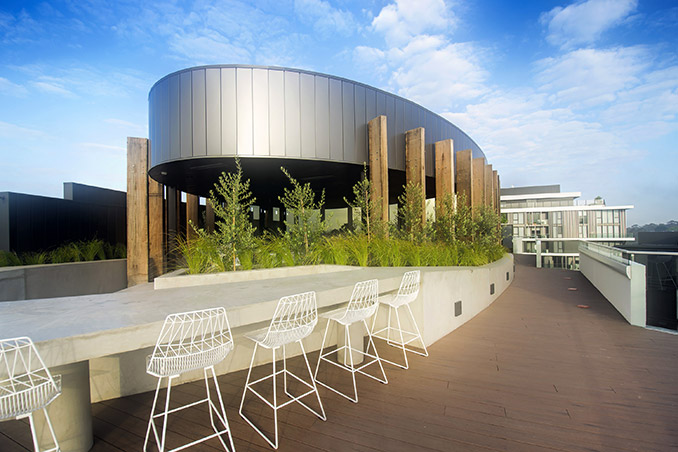
From the outset art was integral with the masterplanning and Tract were involved in the selection process by way of a limited competition including 12 artists. The three winning sculptures include Daniel Agdag’s “The Inspector”, Priscilla Bracks “the Light Wall”, and Mike Nicholl’s “Bird in the Hand”.
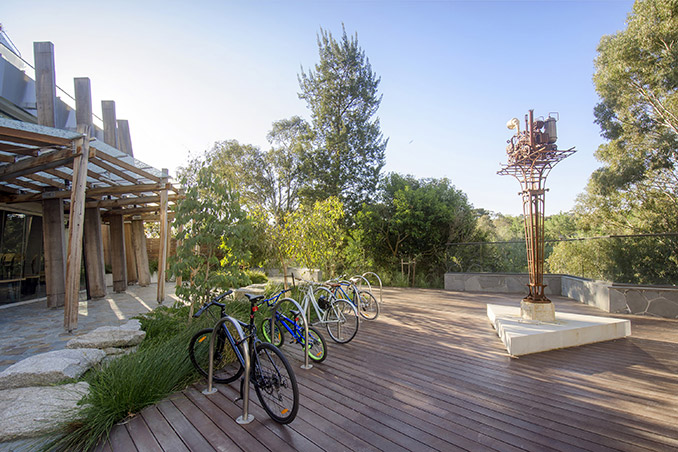
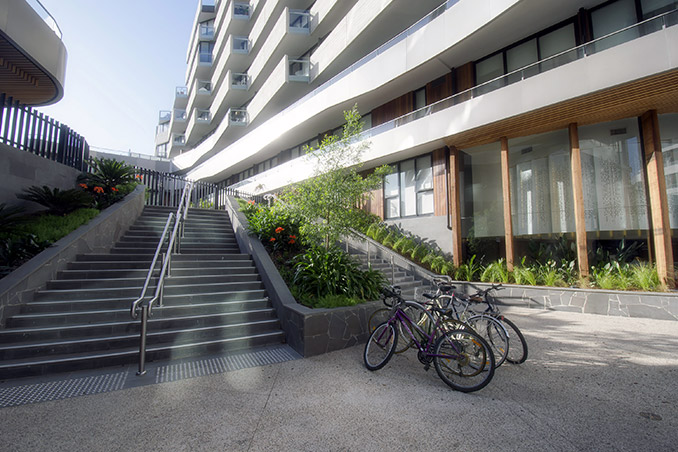
Urban raingardens have been cleverly integrated into Acacia Place to capture and filter stormwater before it enters the river system. The palette of materials and planting reflects the transition from the urban environment of Victoria Street to the natural character of the Yarra River corridor. Although the project is located in a dense urban area, it reinforces a natural leafy, riverine atmosphere.
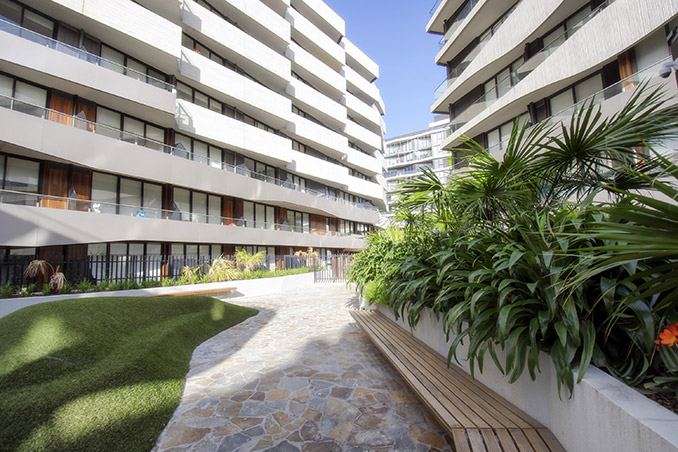
Acacia Place has won UDIA High Density Development Award 2015, UDIA Masterplanned Development Award 2015, Melnbourne Design Award (Landscape Design) 2016, UDIA High Density Housing Award 2016 and UDIA President’s Award 2016.
Acacia Place (Eden Haven Sanctuary)
Location | Abbotsford, Victoria, Australia
Design Firm | Tract Consultants
Consultants |
Rothe Lowman Architects
Robert Bird Group
Reeds Consulting
SJB
Images | Robyn Meyer
Text | Melissa Vukovic

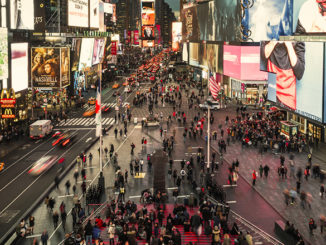
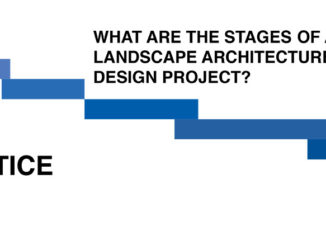
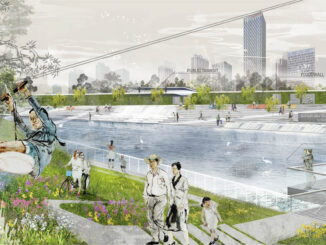
Isn’t to interesting that these “activated”spaces have just one person shown in them, whereas the rendering that architects and landscape architects do to sell them show them bustling with people ?