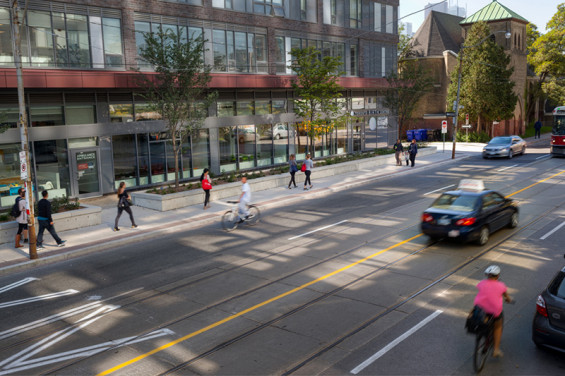
Regent Park Block 20 is part of the Regent Park Revitalization plan to transform Canada’s largest and oldest social housing project into a vibrant mixed income community. The neighbourhood, which has faced challenges arising from a physical isolation from the rest of the city, a lack of amenities, and a reputation for crime and social problems, is currently undergoing a transformation that includes adding enhanced pedestrian connectivity, parks, commercial space, community facilities, and a mix of market, social, and affordable housing featuring diverse styles of sustainable architecture. In keeping with the Revitalization Plan’s initiative to provide residents with quality amenities, the Landscape Architectural component of Block 20, a residential building with a mix of rent geared to income and affordable rental units, features two amenity roofs, and a green roof, and streetscape planting.
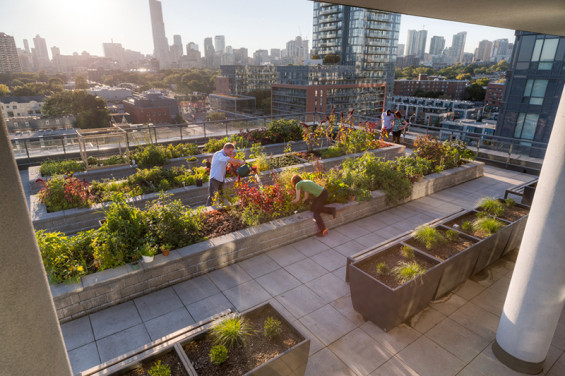
Landscape elements at ground level provide visual interest and shelter to contribute to pedestrian-friendly streets. Along three sides of the building, streetscape planters create a canopy of trees planted with enough soil to ensure their longevity and to meet Toronto Green Standards. A diverse selection of low maintenance, drought tolerant plants create texture beneath the trees. Benches offer places for residents and passersby to stop and gather.
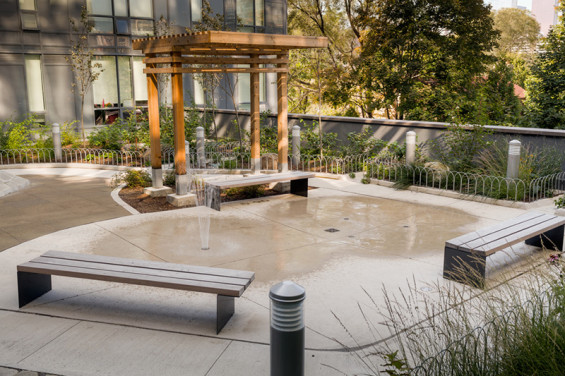
The second floor rooftop amenity space, which overlooks the neighbouring St. Bartholomew Church and grounds, features a variety of recreational opportunities for toddlers, preschoolers, tweens, teens and adults. It includes a separated toddler zone, open space to run and play, a splash pad, logs and boulders to balance along, and a stone “turtle shell” play mound. Residents of all ages can hang out or supervise on a variety of seating options amidst a cluster of trees and bird and butterfly gardens.
Amenities continue on the ninth floor, where residents can enjoy great views of the city to the west and south. Vegetable garden plots with accessible planters and specially designed vine supports offer residents a means to grow their own food as well as socialize, relax, and connect with nature. Residents can also take advantage of the more formal terrace space to host group activities or special events.
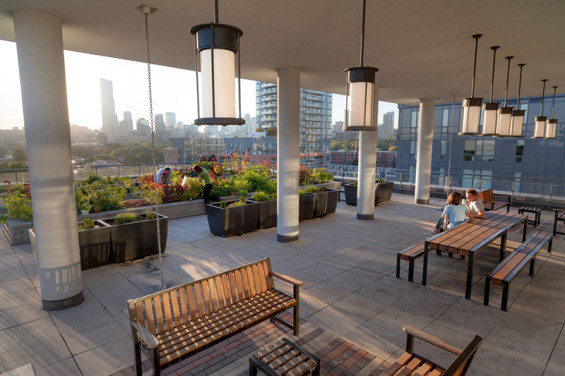
The eleventh floor green roof is designed to encourage bio-diversity and maximize green roof performance for the building. Logs and boulders provide topographical variation and habitat for insects. The combination of succulents, forbs and grasses perform over the entire growing season and maximize thermal and storm water retention benefits.
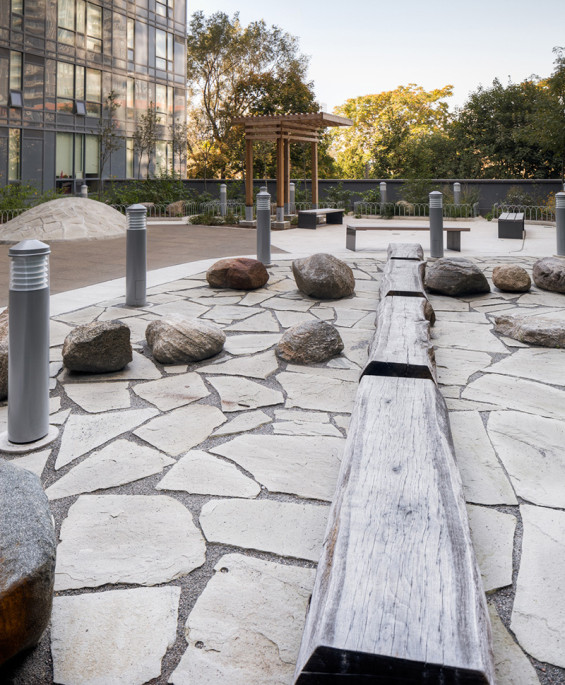
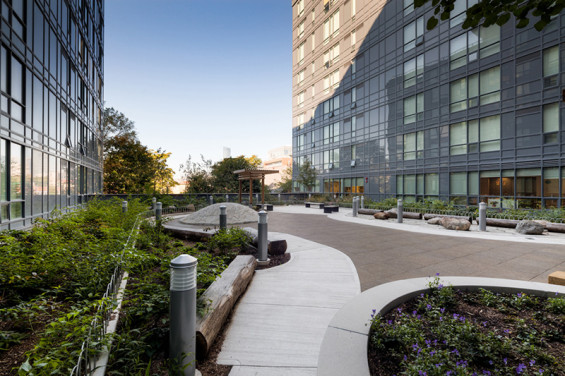
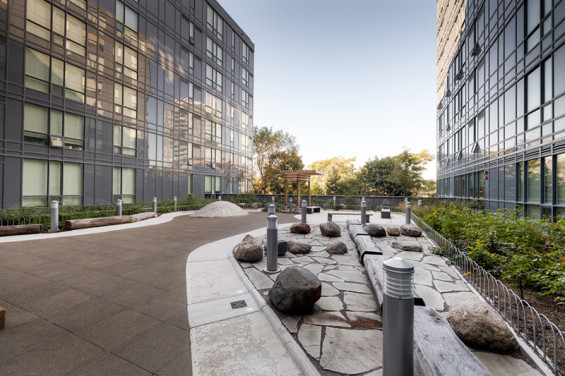
Regent Park Block 20 | Toronto, Ontario, Canada |
Design firm | Scott Torrance Landscape Architects Inc
Consultants|
Architect | Wallman Architects Ltd.
Structural Engineer | Halcrow Yolles
Electrical Engineer | SNC-Lavalin
Mechanical Engineer | SNC-Lavalin
Irrigation Engineer | DH Water Management Services Inc.
Contractor | Renaissance Construction Group Inc.
Photo Credit | Jeff McNeil
