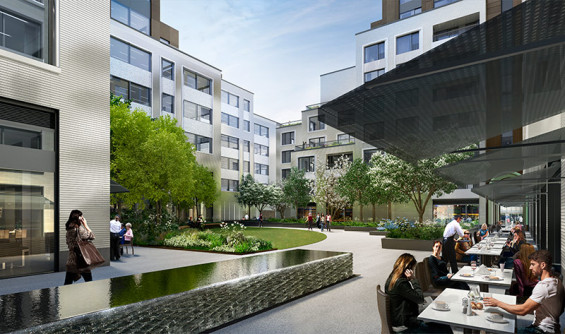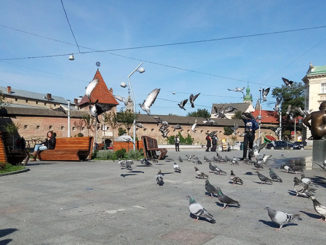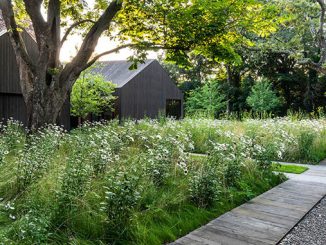The design will transform the former Royal Mail site into a contemporary publically accessible garden square with shops, cafes, outdoor terraces and a central garden which will be enjoyed by both residents and the general public. The design includes lawn areas for relaxing, trees and native planting that will reflect the seasons, raised beds with flowering trees, water features, and public seating.
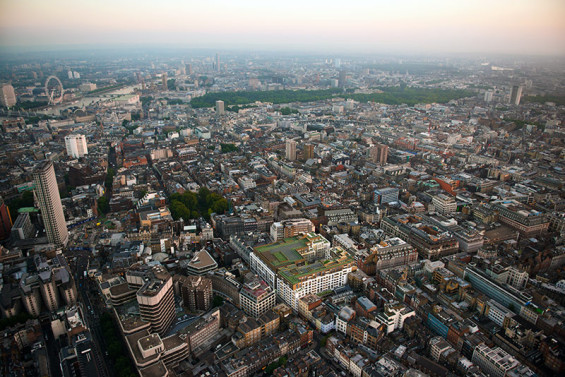
The landscape design encompasses the whole development. Each element has a character appropriate to its location and use, and responds to the building’s architecture and materiality.
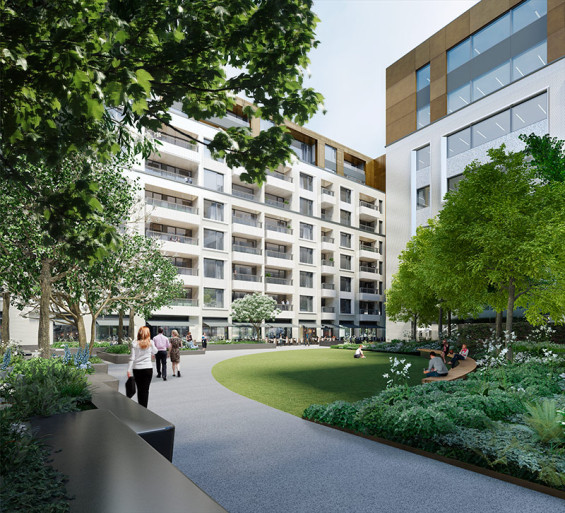
The new central garden will offer respite from the activity of Oxford Street, a place to be discovered and enjoyed, a new destination that will add to and enhance the very special character of the neighbourhoods of Fitzrovia and the thriving cafe and gallery culture of Charlotte Street and the surrounding area. The design will deliver a scheme which provides safe access for all, enhances the quality of public space in Westminster, improves connectivity to adjoining areas and contributes a high quality development to the architectural and social history of the area.
The central garden is a calm, secluded space. The activity happens away from Rathbone Square and Newman Street. To draw the public into the garden, the concept sets up a visual connection from the street to the centre of the space.
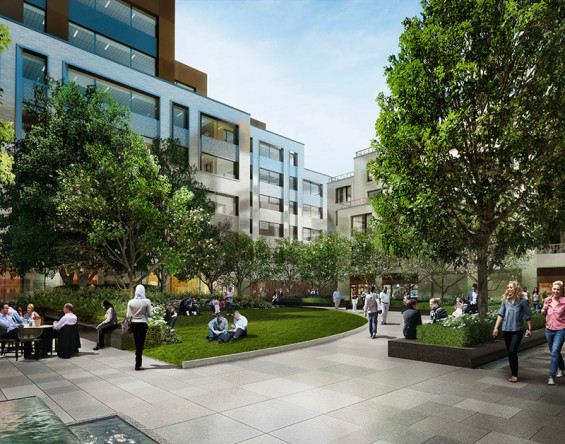
Water tables near each of the main entrances reflect the natural setting of a garden and encourages the public to explore further. Moving through the entrances, more of the garden unfolds, and the main attraction elements present themselves – a series of garden rooms and a lawn framed by woodland planting
In developing the design and exploring appropriate concepts for the site, we wanted to preserve the special character of the surrounding streets, mews and passageways and to enhance a sense of discovery of the garden space. The continuous street edge is reinforced by the building facades while the three principal entries into the garden invite people into the site with glimpses of trees and water of a public scale which are visible from Rathbone Square and Newman Street suggesting a welcoming publicly accessible garden square.
Garden as destination
We believe that the garden will become a well loved destination. The material choice will be of a quality that will stand the test of time. Water features, the subtlety of the lighting and the ability to interact with the landscape with informal play opportunities will all attract visitors. The garden will be well tended but not overly manicured. The overall impression should be a natural, relaxed but elegant garden space that is bustling by day and more serene at night.
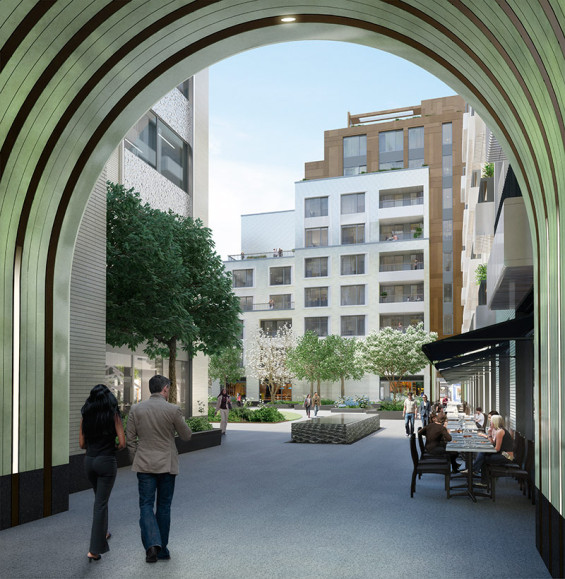 Creating a Strong Identity
Creating a Strong Identity
The central garden has a variety of spaces that together create a strong identity for the development. The entrance spaces immediately announce to the visitor that they have arrived in a high quality new public garden. The canopies of semi-mature Carpinus betulus are reflected in the water features perhaps evoking memories of the historical waterworks that in former times defined the area surrounding the site. Today’s garden is a mix of activity set with a garden square making the square unique in character. Within the garden there are opportunities for outdoor cafes and shops which will attract people.
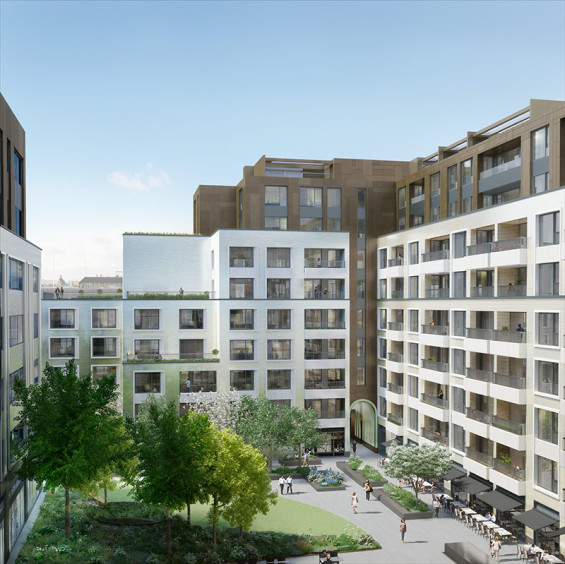
The character of the garden responds to both the external influences of the surrounding streets and the internal need for a space that is separate and protected from them. Main routes of travel from Newman Street to Rathbone Square are accommodated, but softened by the landscape to slow the visitor down and take time to enjoy it.
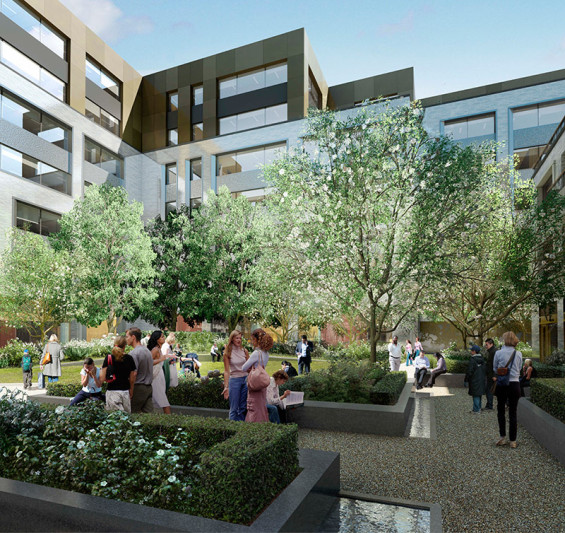
A Beautiful Contemporary Public Garden
The garden is designed to have a variety of spaces that enrich the experience of the visitor. The design of the garden is defined by bold geometric forms which will be visible not only from the ground plane but from balconies, terraces and windows looking down on the garden from above. Two water features mark the main route, reflecting the garden and drawing visitors in to the space. The centre of the garden is defined by a lawn surrounded by shade loving plants in the southeast corner of the garden. Raised planter beds define more intimate ‘garden rooms’ on the western side of the square. Benches are integrated into the planting creating multiple seating areas for smaller groups of people. Along the commercial frontage, hard paved areas ensure that there is ample space for cafe tables and chairs. The overall impression of the garden will be very green with canopies of flowering trees defining the central area and garden rooms.
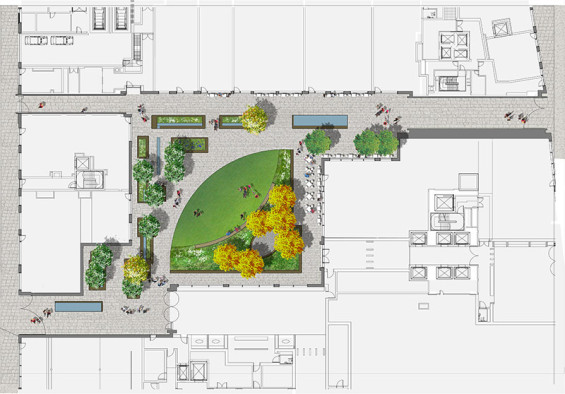
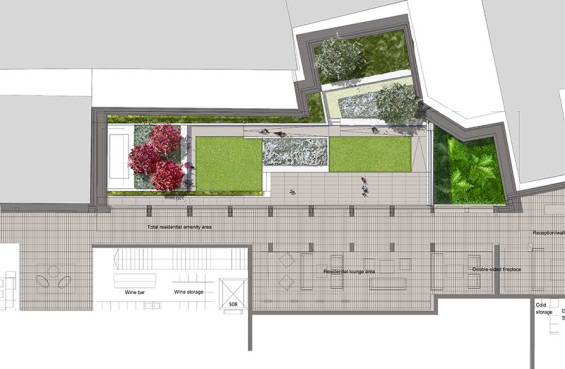
Rathbone Square | London UK | Gustafson Porter
Landscape Architect | Gustafson Porter
Architect | Make
Structural Engineer | AKT II
Services Consultant | Hilson Moran
Cost Consultant | EC Harris
Project Manager | Buro Four

