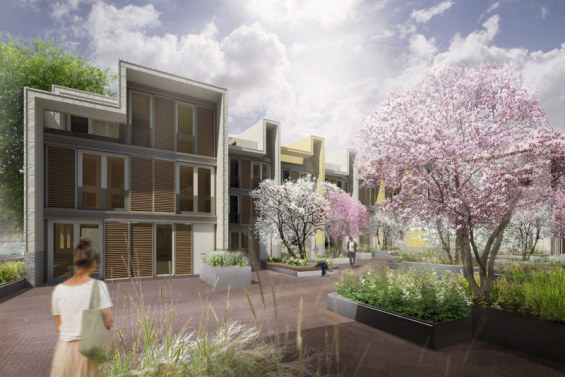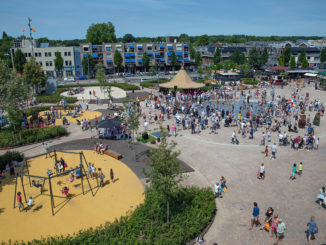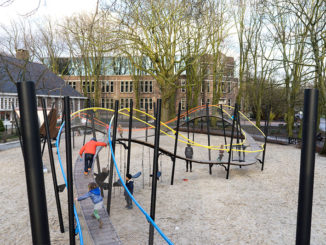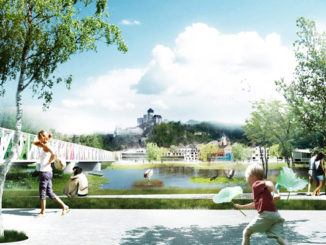Oostenburgereiland – a history of shipyards and slipways
The inner city Wiener location on Amsterdam’s island Oostenburg will be transformed into a housing location. In an open planning process with surrounding inhabitants, potential new inhabitants, the municipality and Heijmans Woningbouw a plan has been made to realize 70 dwellings in the area. The architectural office Arons & Gelauff is responsible for the urban plan and the architecture, the outdoor space and the tree containers have been designed by HOSPER.
The Oostenburgereiland, and the site of Wiener & Co in particular, has a rich history of shipyards and slipways. The design for the new dwellings is consistent with this character. The plan is organized around a circuit of “slopes” and “courtyards”. The water dwellings and the water itself can be reached via these semi public green spaces. Thanks to the new underground parking garage, under the courtyard, the area is car-free.
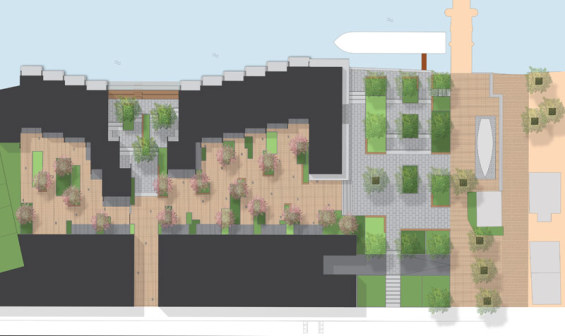
Blocks perpendicular to the water
The entrances to the water dwellings are situated around the courtyard. These single-family houses are oriented towards the water at a perpendicular angle. They are positioned in such a way that the space where the slipways where in the past remains open so that the neighborhood gains access to the water. On the corner of the building block, along the water, a small block with loft apartments will be built. These apartments will be situated directly along a square with full grown plane trees and have a beautiful view of the Ezelsbrug (bridge).
Apartments will also be realized along the Oostenburgervoorstraat, housed in sturdy warehouse like buildings with an average height of 5 stories. The buildings connect to the scale and size of the existing buildings in the street. The public space along the Oostenburgervoorstraat will be enlivened by commercial spaces and entrances in the plinth.
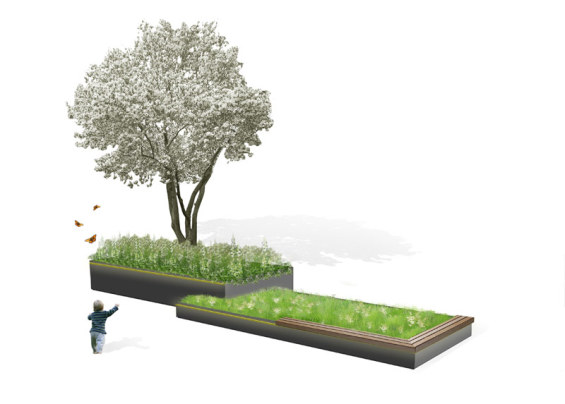
Organization strengthens perpendicular orientation
Design principle for the external space is to strengthen the perpendicular orientation of the dwelling blocks. Tree-containers with different heights naturally create more or less private spaces around the entrances of the dwellings. The edges of the containers are widened at specific places so that they can be used as benches.
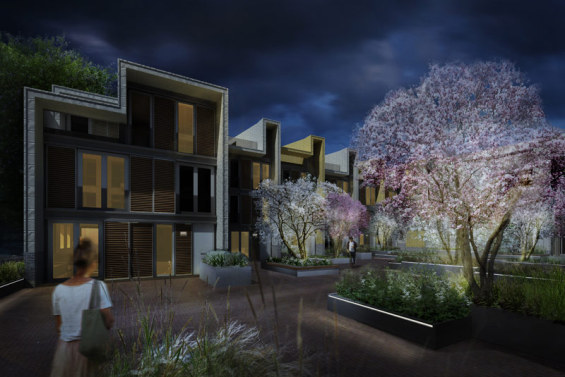
The difference between the slipways and the courtyards is emphasized by the difference in paving material and the distinct use of plants and trees. The slipways have a public character, whilst the courtyards will be more private and gardenlike.
Amsterdam Wiener & Co
Oostenburg, Amsterdam
Landscape Architect | HOSPER
Designers | Hanneke Kijne, Petrouschka Thumann, Raquel van Donselaar
Partners | Arons & Gelauff, Heijmans woningbouw, ANAE straatmeubilair
client | Terra Ontwikkeling
size | 2.3 ha (+ furniture: tree containers)
year of design | 2011 – 2013

