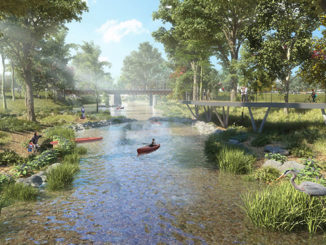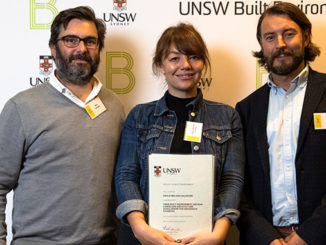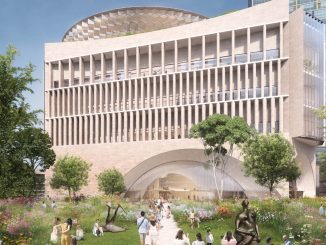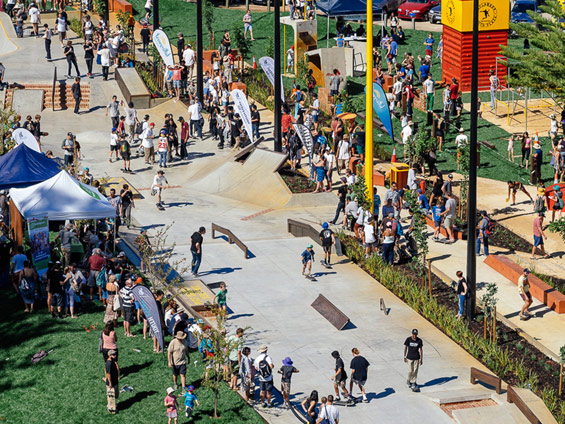
The esplanade youth plaza is situated in the heart of the Fremantle City. Embodying principles of social sustainability, the facility offers opportunities for all participants. It is a central community hub for events, competitions and social opportunities.
The plaza is a manifestation of the very best of Fremantle’s culture. Interpretative layers are interwoven through the space, using a range of materials and features to tell the story of the rich history of the city, in particular its working past, including a repurposed historic buoy into an iconic skate element and using a shipping container as a bouldering tower. Complementing this is the strong skating culture within the community, evident in the unique and challenging skateable terrain that pays homage to the Woolstores ledge, making the facility a key destination for local users and national and international visitors.
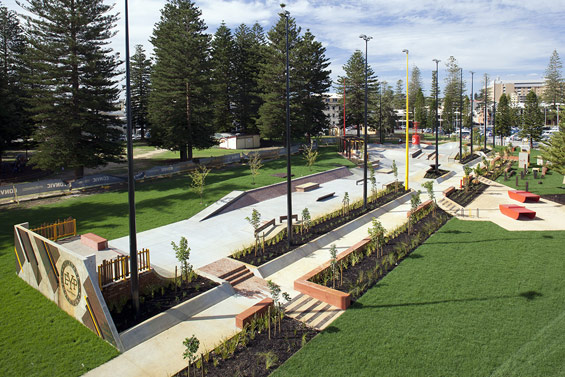
With such a strong user community, the skateable/rideable terrain of the plaza is of a world class standard, ensuring the future growth and development of the sport to the highest standard. The plaza is not just an iconic facility due to its functionality and dynamic uses, but also due to its striking aesthetics and contemporary design. Positioning the plaza as one of the flagship public space developments in Australia.
The diversity of the community, and its recreational needs were brought to the fore, and as such, the plaza offers not only skate/BMX/scooter, but parkour, ping pong and other informal recreational opportunities. Together with the Dismantle Bike Hub, the facility is a central source of knowledge and skill sharing for the community through workshops and demonstrations, ensuring skill progression and development.
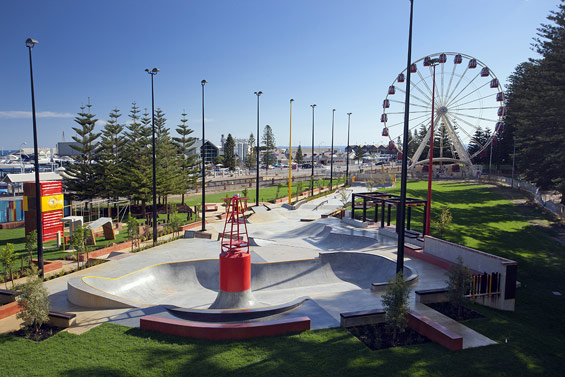
The plaza draws on the rich palette of the landscape within the Esplanade Reserve, and incorporates elements such as trees, indigenous vegetation and use of sympathetic materials to ensure the facility complements the reserve, and ensuring natural site drainage is maintained. This allows the facility to manifest as a contemporary youth precinct whilst being responsive and sensitive to the heritage significance of the Esplanade.
Concept Description:
Through community consultation and design a key number of design objectives were derived to create a community space activated via community events, programs and action sports. Enhancing an iconic park setting and creating a focal hub for the community of Fremantle. Capturing the rich historic essence of site within a contemporary youth focused design.
The concept design has a number of clearly defined spaces that respond to the proposed uses and to the existing site context. These are ‘zones’ that inform the overall structure and composition of the concept design:
Pedestrian Zone:
A broad open promenade, acting as a conduit and transition space through the reserve. It offers a treed avenue with views across the space and a relaxed meandering stroll sensibility. It facilitates easy transitioning between spaces and along the facility.
Street Plaza:
A low profile skate plaza with unique street elements and transition flow area, all connected to create continuous skate runs. Materiality provides different skate textures and unique obstacles.
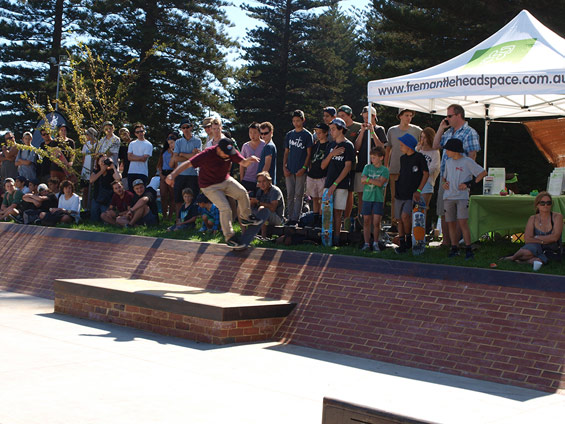
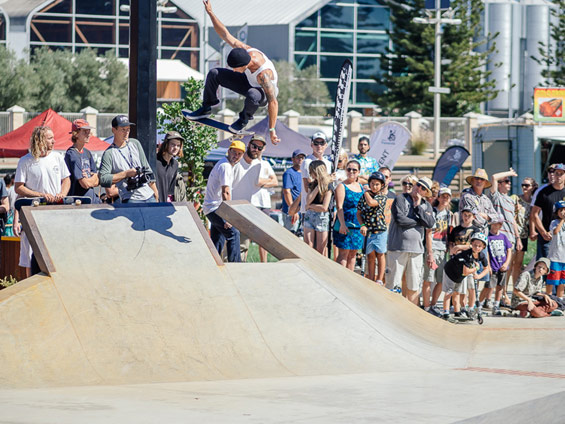
Bowl:
A skate bowl provides the main transitional skate area within the plaza. Although the bowl, at its deepest reaches only 1.5m deep, various extensions and the integration of a reclaimed shipping buoy provides a challenging skate environment for more advanced and intermediate skaters.
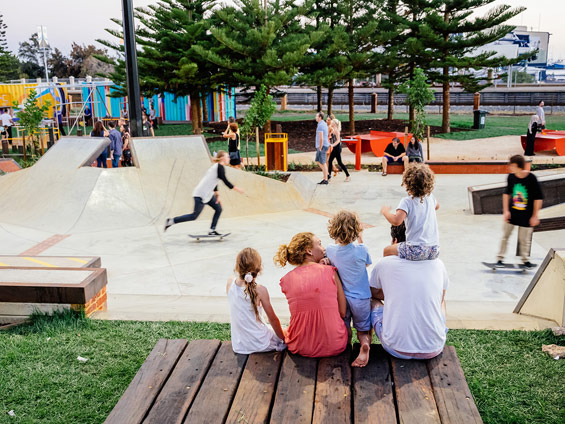
Competition Street:
More challenging street skate elements are focused in the central space of the plaza, allowing large competition events to be held in this area. Obstacles have been picked to challenge skate users, but also provide a setting that can accommodate varying skill levels for both everyday use and competitions. This area has a close relationship with the stage and shelter for judges to sit and view competitions.
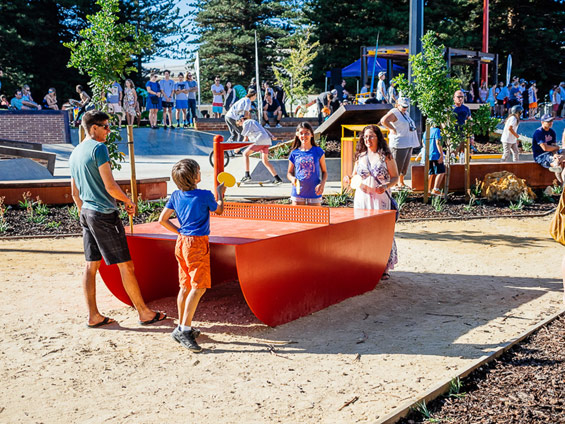
B-Ball & Table Tennis Zone:
On the south side of the central spine an area is created to accommodate a half basketball court. This is to be a staged element and constructed in a later phase, but in the interim will accommodate outdoor table tennis facilities that will be later relocated once the basketball is constructed.
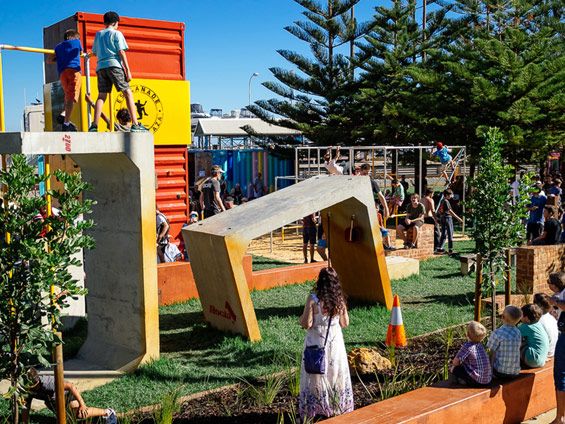
Parkour Zone:
The parkour area consists of several key elements, such as; varying height and angled walls, a steel scaffolding frame, balance poles and beams, a soft fall strip and a converted shipping container on end, which creates an iconic feature to this area.
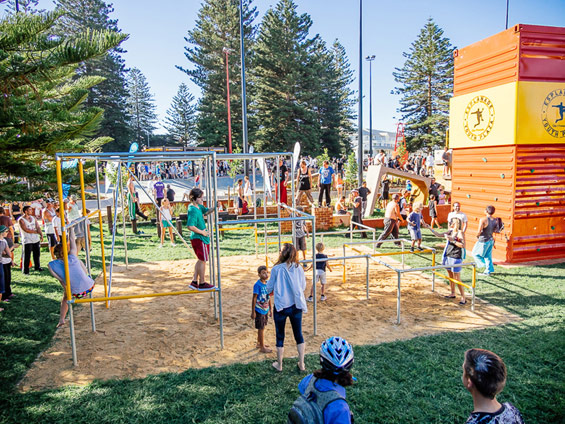
Dismantle Zone:
The existing not-for-profit bike maintenance facility ‘Dismantle’ was retained and reconfigured with a new deck into the youth plaza. The relationship with the existing trees has been maintained to allow continued use of the shade that the trees offer.
Informal Social + Event Spaces:
Throughout the Youth Plaza several pockets of grass lawn have been positioned to provide informal social areas perfect for picnicking and hanging out in large groups. These areas also provide ideal locations for informal and temporary events, each with a different scale and layout for varying event types and scales.
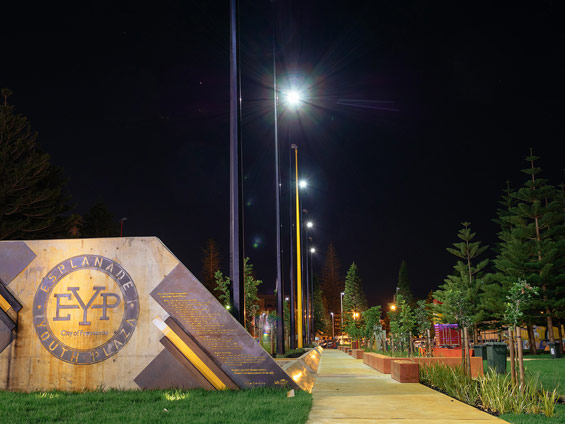
The Esplanade Youth Plaza | Fremantle Australia | Convic
Design Firm | Convic
Client | City of Fremantle
Consultant Team | Design & Construct – Convic
Design Year | January 2013 – November 2013
Construction Year | November 2013 – April 2014
Area | 1000m2
Budget | AUD $1.8m
Image Credits | Convic & Luke Thompson

