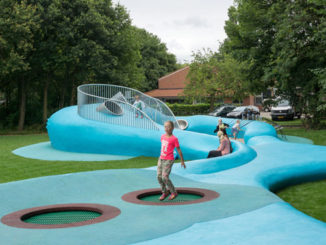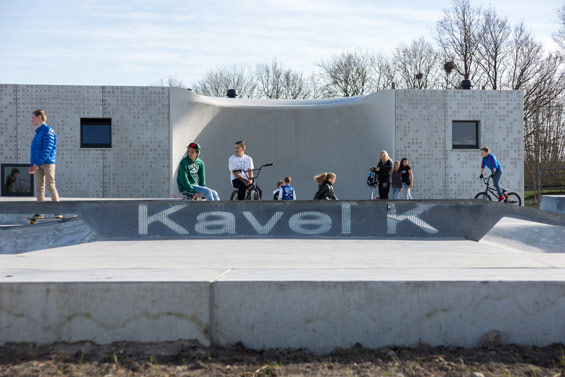
‘Kavel K’ is situated on a triangular plot, boxed in by a railway track and a connecting road. It is a skating, sports- and youth facility which attracts a wide range of different user groups. The public space and the building are designed as a unity; the façade and the skate-cradle blend together.
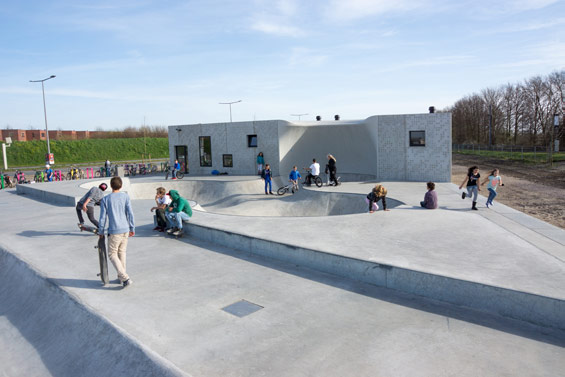
Kavel K is one of the three skate facilities that were originally planned in the urban layout plans for Leidschenveen-Ypenburg, which started in the 90s. Originally, only skating was planned on this location, but because of demographic changes the need for a youth centre arose; the young families that moved here in the ’90s now have adolescent children. Carve was asked to design both the amenities and the building. We thought it to be of great importance to create a building that presents itself as one with its surroundings, both visually and functionally.
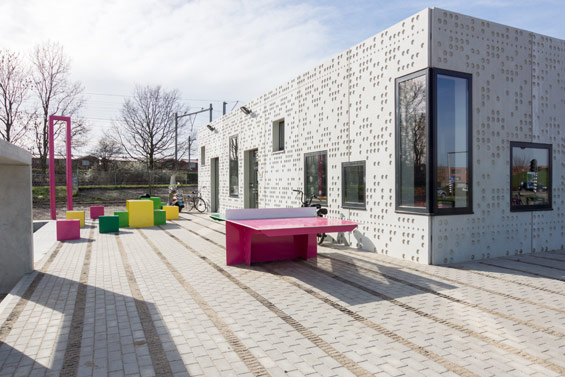
The small strip of land is divided into three zones: skating, youth centre and sports. By positioning the youth centre in the middle of the zone, a front and back area are created, between which the building forms the hub. The entrance zone is flanked by the skate facility, which is elevated half a meter above ground. As a contrast to the front, the multifunctional sports court in the back is sunken and its edges can be used for activities.
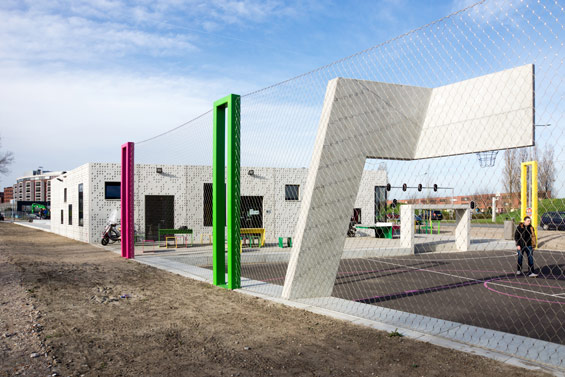
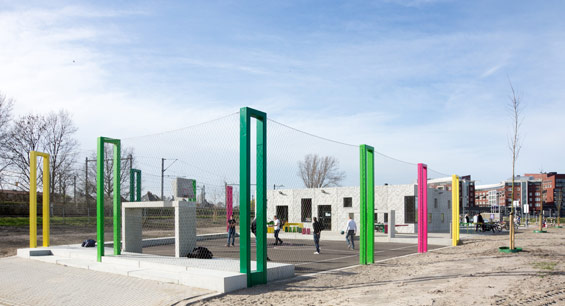
The façade and the integration of the skating facility are an essential part of the design. The cradle – an eyecatcher at the front – is integrated into the façade. By doing so, the façade and skatepool become one entity. A second principle was the knowledge that it is inevitable that the façade will be sprayed with graffiti. Instead of seeing this as a problem, the design anticipates on this. The façade consists of large concrete elements, in which a ‘braille pattern’ has been pressed. The graffiti can be removed, but remains visible in the recessed circles. As a result, the façade turns into a canvas, in which an ever changing colour pattern reflects the history.
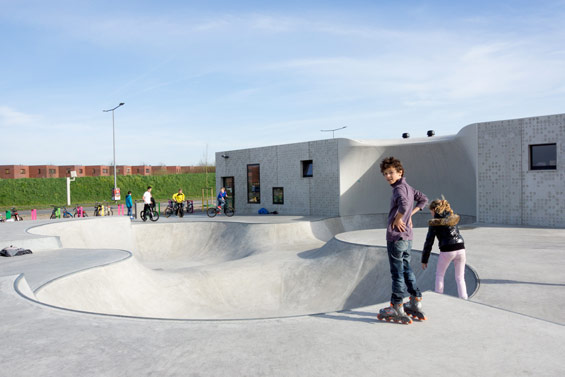
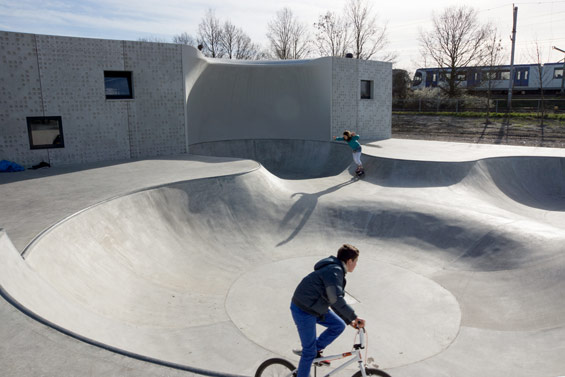
A third principle was the flexibility in use of the building, and especially its floor plan. Large sliding doors around the core create the possibility to divide the space in various ways. Different user groups can enjoy the facility independently from each other; skaters, ‘youth at risk’, Moroccan mothers that get typing lessons and sporting adolescents.
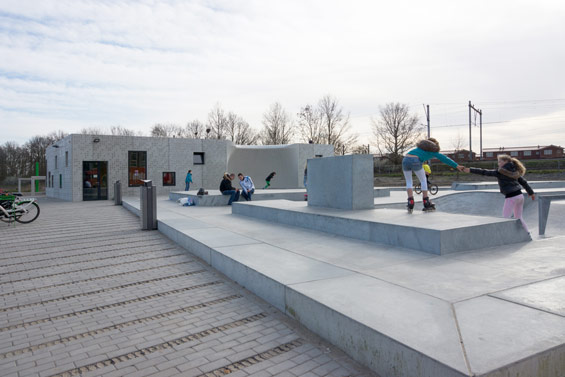
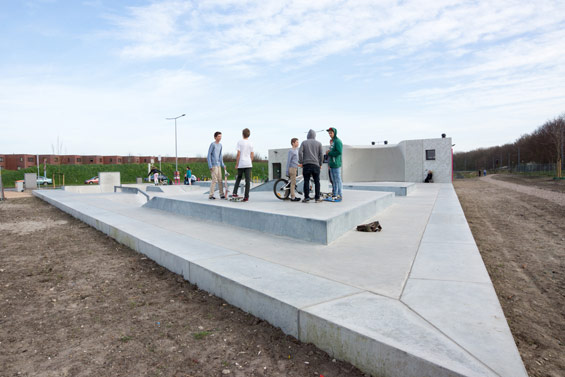
Kavel K is eagerly being used. The unique combination of outdoor activities and building created the possibility to not primarily focus on the ‘youth at risk’, but also to serve youngsters that normally don’t need any guidance and support. The greatest merit of Kavel K is the relaxed mix of diverse user and age groups, catalysing positive activity on the edge of this young district.
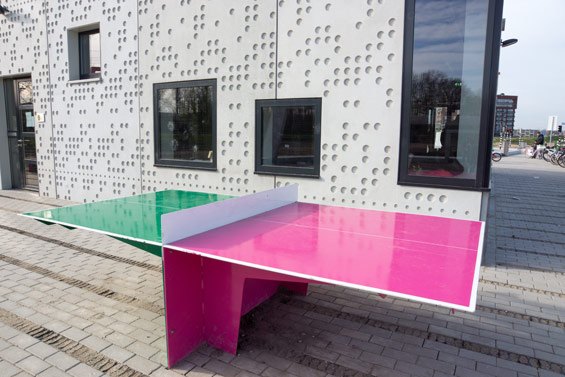
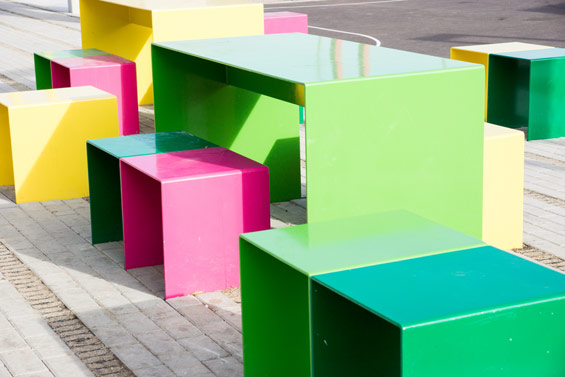
Kavel K | The Hague Netherlands | Carve
Kavel K, 2010 – 2014
Design: 2010 – 2012
Completion: February 2014
Client: Municipality of The Hague
Carve team: Elger Blitz, Mark van der Eng, Emma Kaul, Thijs van der Zouwen, Thomas Tiel Groenestege
Area total facility: 1650 m2
Area building: 200 m2
Area skate facility: 680 m2
Area sportsground: 260 m2
Photography: Carve


