The proposal for a new 13-acre civic space Denver’s City Park uses a half-mile-long mobility circuit (ideal for walking, running, rolling, riding) to organize a loop of engagement and activity. The vibrantly colored surface of the mobility circuit is paralleled by a kinetic tube that bends, folds, inflates and twists into a variety of programmed spaces, enclosures and frames that draw activity from the mobility circuit and the park beyond.
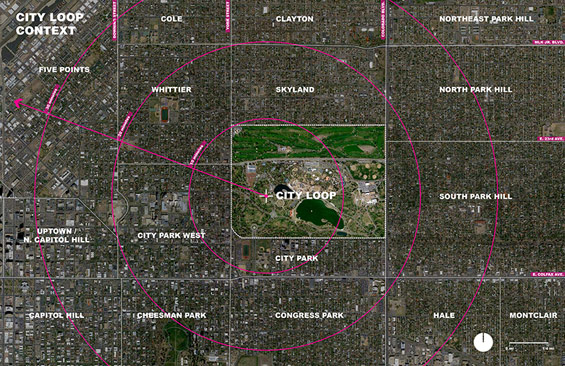
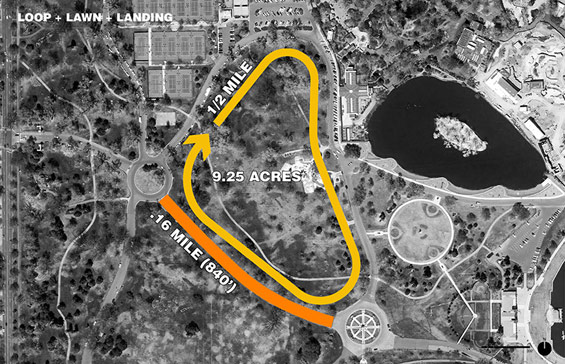
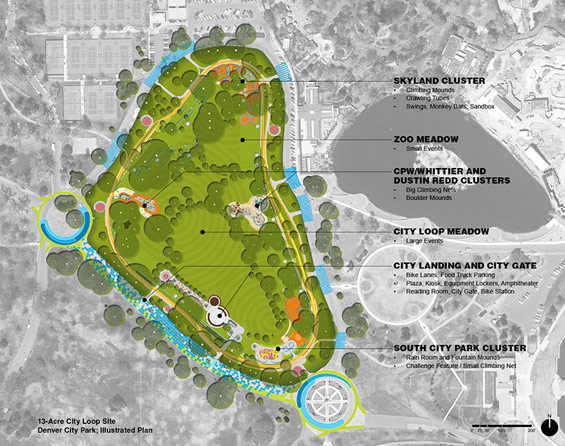
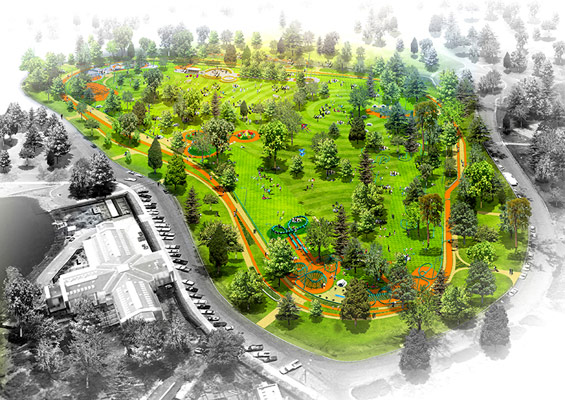
The kinetic tube elements create distinct micro-environments within the park and serve as orienting devices along the mobility circuit. This thickened perimeter of movement, activity, planting and social interaction also serves to frame a large, 6-acre central lawn that allows for the kinetic activities of the Loop to informally extend to the interior of the site area.
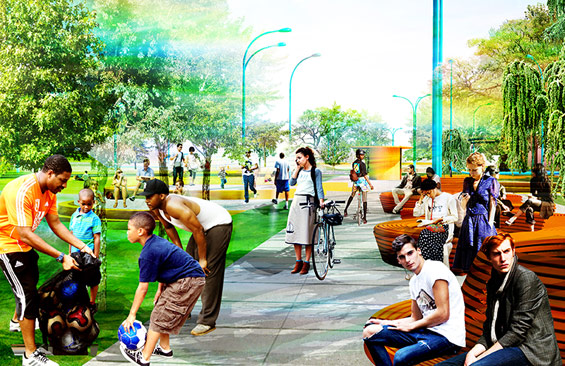
The total area of construction proposed for the City Loop project is just over 3 acres, yet the proposal has the capacity to activate not only the larger, 13-acre parcel within which it is sited but also City Park in general, offering a new landmark destination for the city’s residents and visitors.
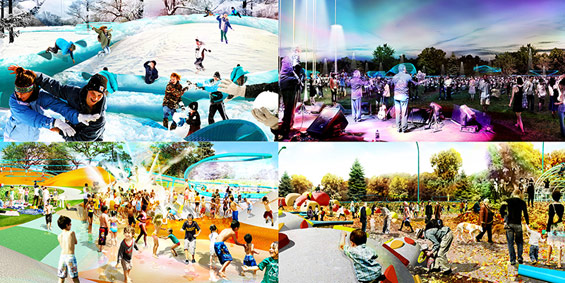
The project promotes public health on many levels — physical, social, cultural and environmental — while serving to enhance the physical beauty of the existing park. The varied, flexible and diverse nature of our proposal offers a 21st century view of what a public landscape can be and will allow the City of Denver to establish a new precedent in contemporary civic amenities.
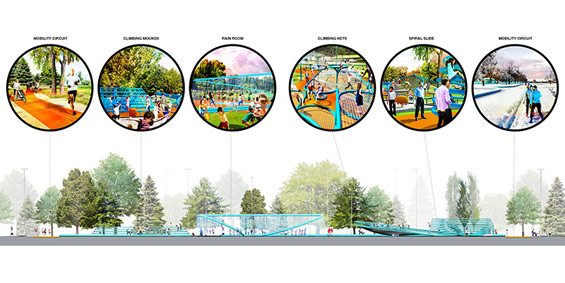
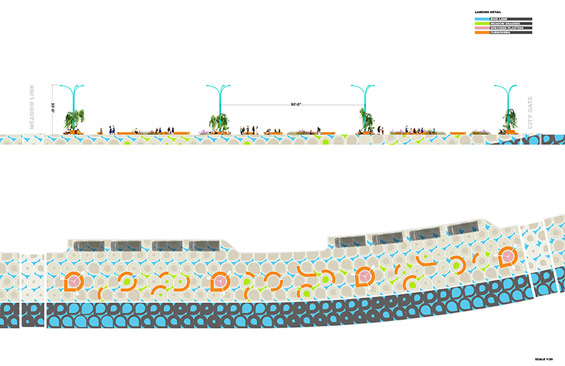
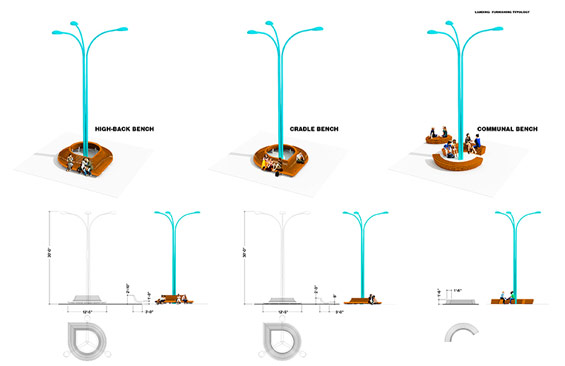
Denver City Park City Loop | Denver USA | PORT A+U and Indie Architecture
Client: Denver Dept. of Parks and Recreation and Public Works
Lead Design Team: PORT Architecture and Urbanism and Indie Architecture
Design Team: Latitude 39, Studio NYL, JunoWorks, Loren Landow and Site Masters Inc.
PORT Team: Christopher Marcinkoski, Andrew Moddrell, Brandon Biederman, Bradford Goetz,
Maren Allen, Kyle Reynolds, Jeff Mikolajewski
Size: 13 Acres
Budget: $5,000,000
Re-Imagine Play RFQ, Concept Design Phases 1 and 2: April-August 2012
Design Development, Public Engagement: January-September 2013

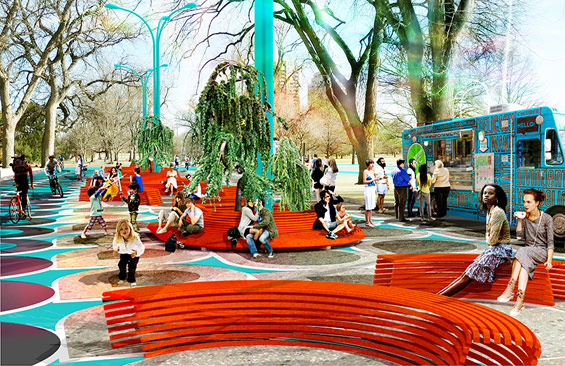
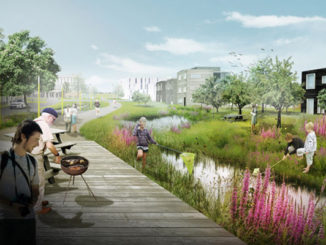
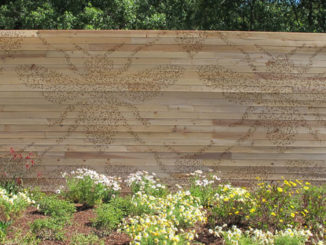

Comments are closed.