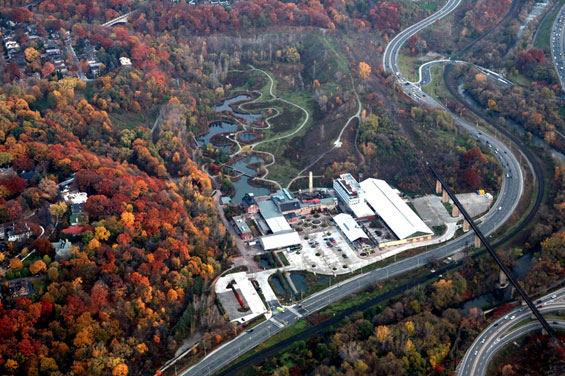
Virtually the entire site is actively used as a venue for artistic, interpretive and educational opportunities. The diverse landscape palette draws the Don Valley ecology through the site while a host of small installations explore, experiment and demonstrate various themes of edibles, habitats and related urban gardening themes and curios. The core exterior spaces are raised just above regular flood level while a pattern of continuous greenway channels erode the “in between” spaces. The welcome court is populated with themed landscape mounds above the contained contaminants below. The varied floor of exterior public spaces is a quilt of donated paver remnants linked by bridges steeping over the greenway channels.
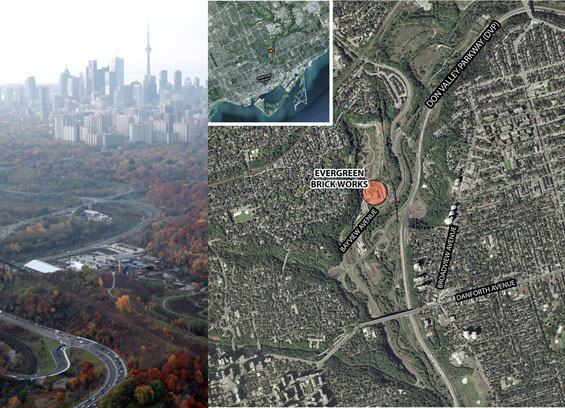
Heritage preservation, site remediation, defining the landscape and sustainable design all played a significant role in shaping Evergreen Brick Works. This meeting of minds with a fully engaged client evolved the program through much iteration and a heightened degree of collaboration. The adaptive reuse of the site’s “village” of existing buildings formed the bases of the revitalization; the principals of “light touch and loose fit” allow for continued adaptability. Combinations of discrete interventions were used, and a network of bridges and walkways was establishing that interconnect the buildings, allowing landscape to penetrate the site while maintaining its original character. Unusual challenges included accommodation of frequent nuisance flooding, subgrade contamination and preserving buried heritage elements in place.
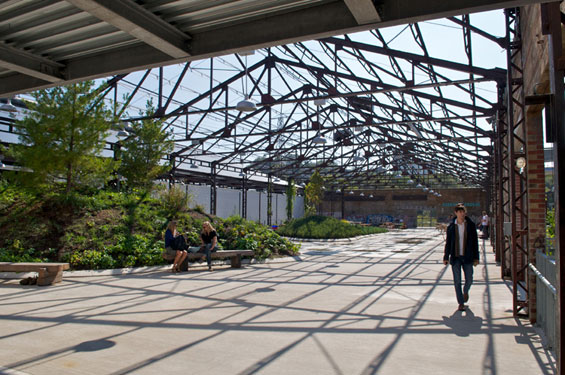
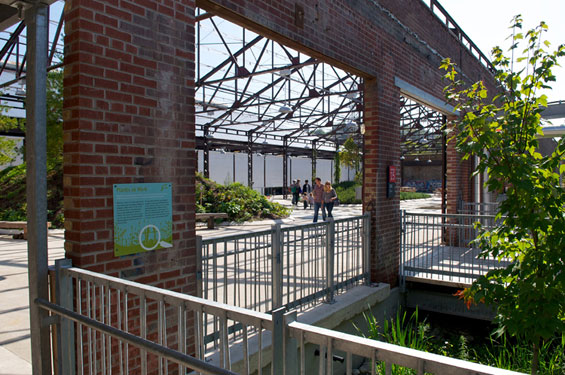
Program
• A new 55,000 sq. ft. mixed use building to house the “Centre for Green Cities”
• A 1-acre steel shed containing artifacts and interpretive exhibits on site heritage
• Flexible interior and exterior meeting and event spaces
• Multi-use courtyard garden with winter skating pad
• A native plant nursery with retail and educational components
• A cafe offering local, seasonal food production and healthful preparation
• Extensive children’s education & programming areas; A nature-based children’s playground surrounds the only remaining brick chimney
• A climbing tower and ropes course, and bike repair shop run by non-profit groups
• A year-long farmers’ market with food programs focused on sustainable local food production and distribution
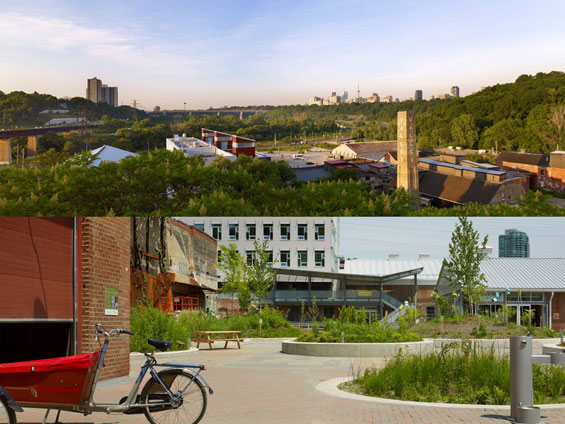
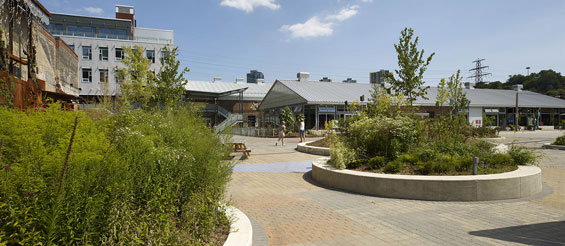
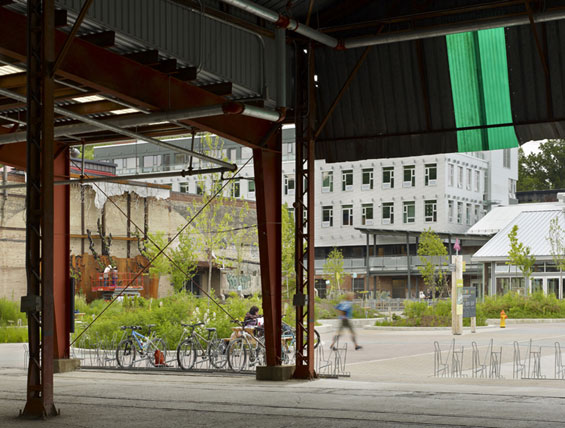
Key Sustainability Strategies
• Site Issues – brownfield adaptive re-use, ecological restoration, landscape restoration
• Energy Feature – solar thermal energy, thermal mass, heat recovery (ice making)
• Water Conservation – use of cistern for toilets and irrigation, low flow plumbing, storm water channelizing retention
• Materials & Resources – local sourcing, recycled content to materials, diversion from landfill

Art, Education and Interpretation
Virtually the entire site is actively used as a venue for artistic, interpretive and educational opportunities. Historic murals tell the former industrial story. Ecological demonstrations, trails and curiosities are creatively noted and explained. Art installations, often combining growing elements, populate all manner of site locations. Many elements are created through community and student participation. School programs utilize a creative play/ outdoor learning environment centred in Chimney Court on the doorstep of the Weston Quarry wetland.
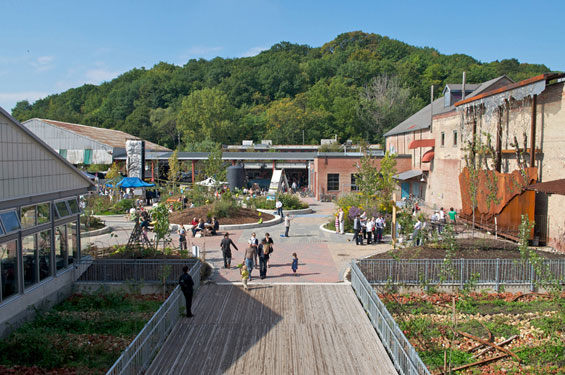
Legacy
This transformed industrial site has become a popular destination for a variety of events, including the weekly farmers’ market, a broad range of fully subscribed children’s programming, events related to the celebration and promotion of local food, as well as a series of conferences and meetings on the future of cities and the development of a green economy.
This project demonstrates the value of built heritage as cultural infrastructure of significant worth, and explores and demonstrates a variety of approaches to the adaptive reuse of a degraded industrial landscape –all within an overall framework of sustainability. The industrial legacy of the site remains intact, while its new legacy as a centre for environmental education adds yet another layer to the rich evolving history of the site
Image Credits | Tom Arban & Chris Hillier (as noted)

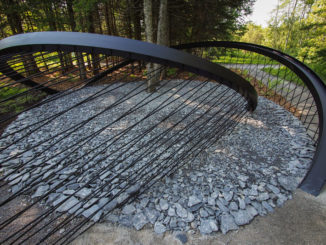

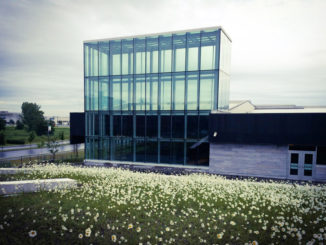
Comments are closed.