The guiding principle of the design is to extend the existing college campus to seamlessly integrate with the new university, arranged around a central quadrangle and colonnade. Within this framework, the movement of rainwater – from its source on rooftops and parking lots, to its release to Oshawa Creek or re-use in irrigation – organizes and articulates the landscape design. The resulting storyboard defines the campus structure and character, inspiring the visual and functional components of the exterior spaces. Stepped linear wetlands, scupper bays, bioswales and storm ponds complete with waterside decks, bridges and outlooks are knitted into the fabric of the site to engage and inform the campus users.
The integration of ordered sustainable design principles reinforces the University’s commitment to learning, teaching and professional practice in a technologically progressive environment. The goal is a campus framework that allows for flexible expansion of the new university within the existing college setting. In future phases, the addition of new residences will promote the genesis of the campus from a commuter college to a sustainable educational village.
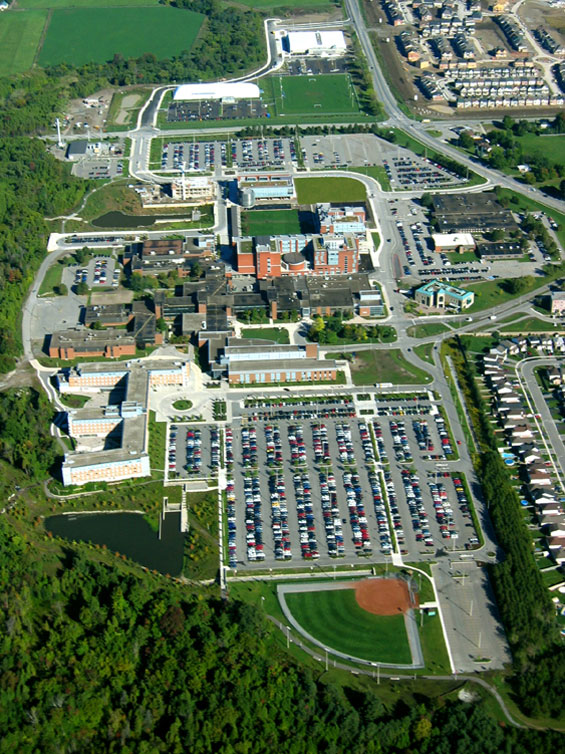
Landscape Architect’s Role
DTAH collaborated with Diamond and Schmitt Architects to lead and coordinate the design and implementation of all current and future sitework and infrastructure. DTAH produced the overall master drawings for the project, providing the base for all engineering aspects of the campus development. Future development proposals were provided for the expansion of the campus on a year-by-year basis, including an additional campus to the north of the site.
Building on a preliminary masterplan report by The Planning Partnership and Brad Johnson, DTAH led the design of all exterior elements and structures including two storm ponds, pedestrian bridges, stepped linear wetlands, green roofs, plazas, exterior lighting and site furniture. In collaboration with industrial designer David Dennis, custom light fixtures and site furniture were developed as signature pieces for the new institution, along with a family of scuppers and water runnels to express the movement of stormwater. Additionally, DTAH was responsible for the layout of the road system, parking, path and trail networks, and drainage systems. Parking lots and corresponding site services were organized in collaboration with the project team in order to accommodate future building expansion.
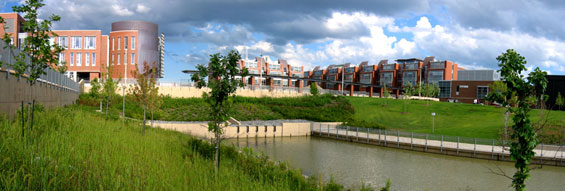
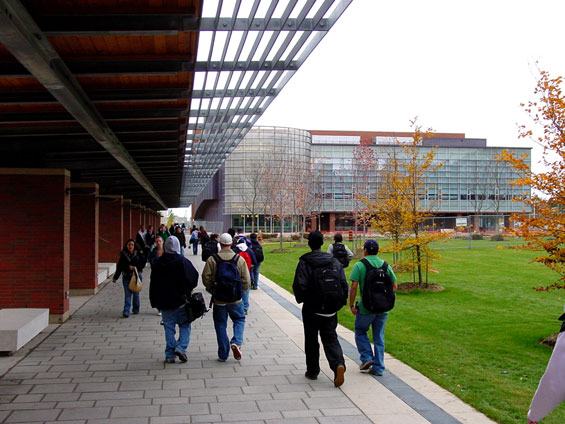
Local/ Regional Significance
The University Campus is located in Durham County, an hour east of Toronto and adjacent to the Oshawa Creek Ravine. Situated in the heart of Canada’s automotive industry, the university is keen to be a flagship for technological excellence.
The initial phase promises to transform the now suburban college into the nucleus of the future campus, including 100 hectares of future development to the north. As the growth of Oshawa’s city centre continues in close proximity to the south, the university will become the institutional focus of the expanded urban area. With a mandate to contribute to the advancement of Ontario and Canada in the global context, the project is viewed as both a catalyst and model for ‘smart’ development in the Durham region. To this end, the road systems and boulevards shape future building sites as parking paddocks that will ultimately accommodate further campus development intensification and extend out to surrounding communities.
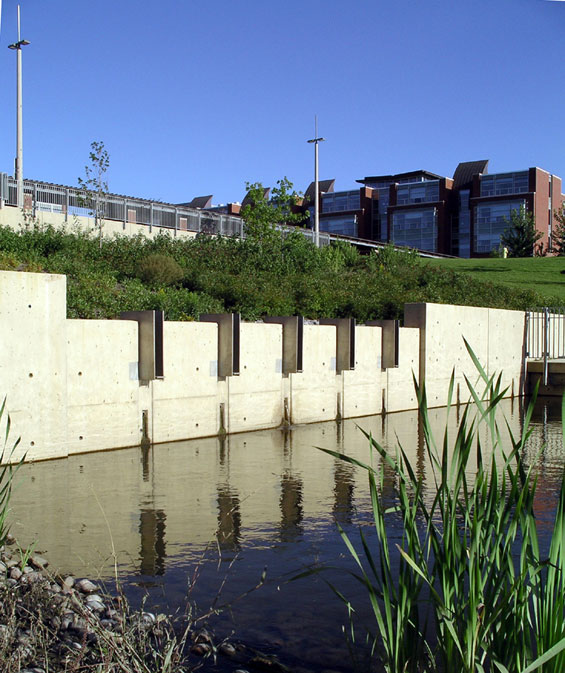
Special Factors
With the mission of delivering an environmentally responsible campus development, the university core was designed to receive a Borehole Thermal Energy System. Situated in the heart of the campus below the central quadrangle, it provides temperature control for the main academic buildings. A continuous service tunnel links all of the core buildings, and their roof water is fed into a 250,000-litre cistern to be used for irrigation of the central planted spaces.
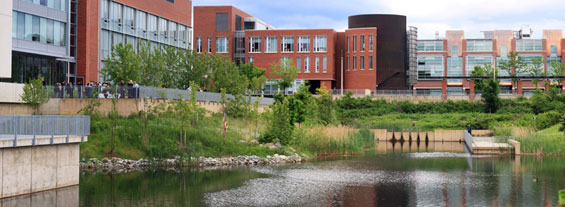
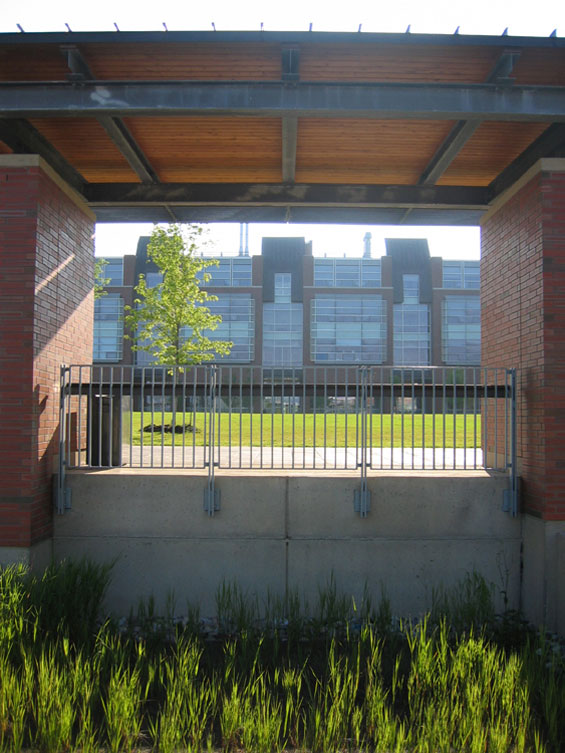
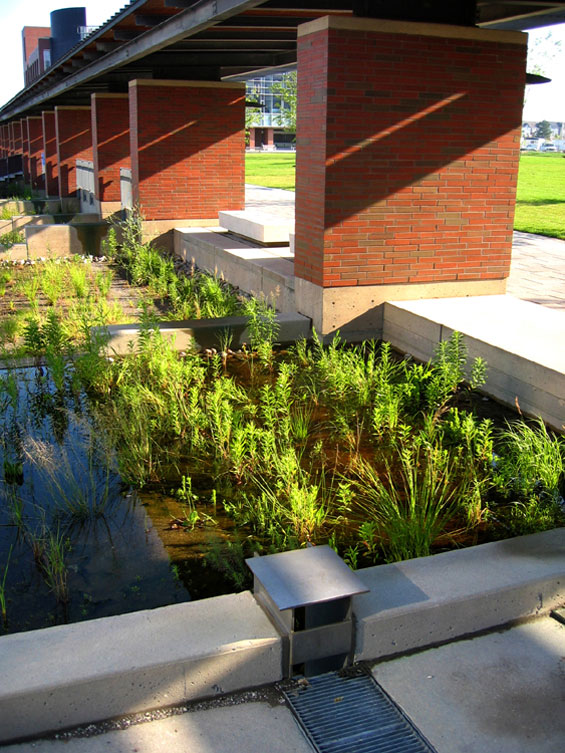
DTAH worked closely with the project architects and engineers to incorporate these subterranean features within the pedestrian core, whilst maintaining the continuity of the design vision. All surface water is collected via a series of trench drains, and navigated over low points in the tunnel and through wall scuppers in the colonnade to the stepped linear wetlands. The detailing and profile of the central quadrangle needed to be carefully designed to incorporate all of these sub-grade systems beneath an outdoor ice rink and water feature, steps, plazas and retaining walls. Backfill sequences were devised and coordinated to provide optimal growing conditions above the borehole field. The campus core buildings are currently all candidates for varying levels of LEED certification.
IMAGE CREDIT | DTAH

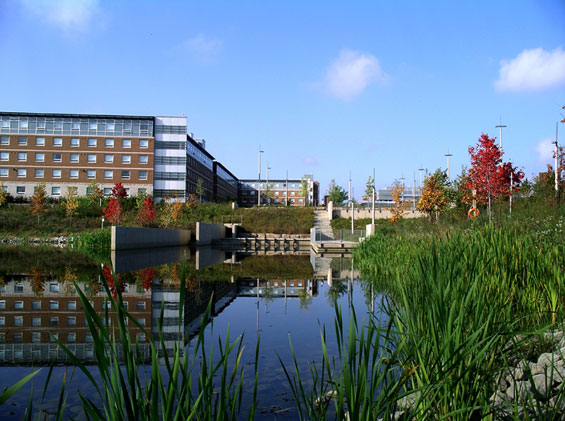
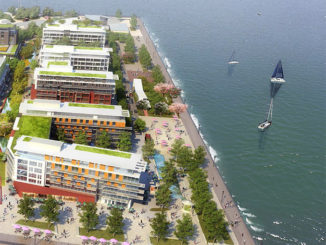


Comments are closed.