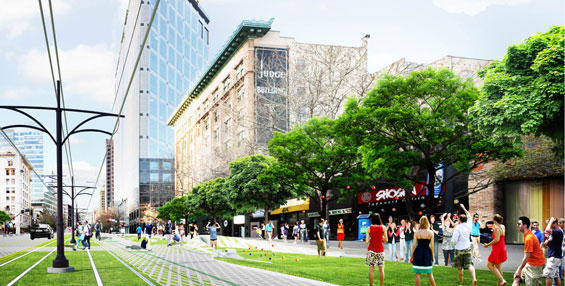
Today, SLC’s existing cultural cores are disconnected from the city’s major corridors and public realm, making it difficult to decipher a recognizable downtown core identity. The system of open spaces and streets that encompass 6970 need to reveal the multiple layers of both current uses, projected development and cultural events while editing the numerous urban configurations that obstruct the flow and flux of urban life. Transforming Main Street as a critical active open space corridor and State Street as a safe and sustainable transit street will create a vibrant downtown core.

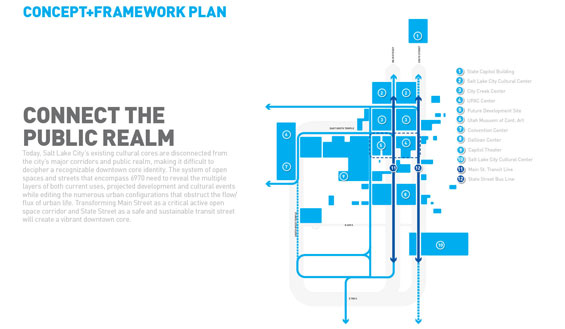
Slated as SLC’s redeveloped “Arts and Cultural” block, 6970 is in a unique position to not only reengage and reactive the public realm but serve as the catalyst for a larger urban strategy that establishes a stronger identity for downtown t. FLEXSTREET re-conceives Main Street into distinct program zones: Reflection (Zone 1), Retail, City Creek (Zone 2), Arts and Culture–6970 (Zone 3), Dining (Zone 4), Local Retail (Zone 5), Civic (Zone 6) and Tourism (Zone 7). FLEXSTREET transforms the 6970 block through the construction of the new performing arts center and a future full build out of the block, while serving as the second phase of the redevelopment for downtown Main Street, with the recently completed ‘City Creek’ as the first phase.
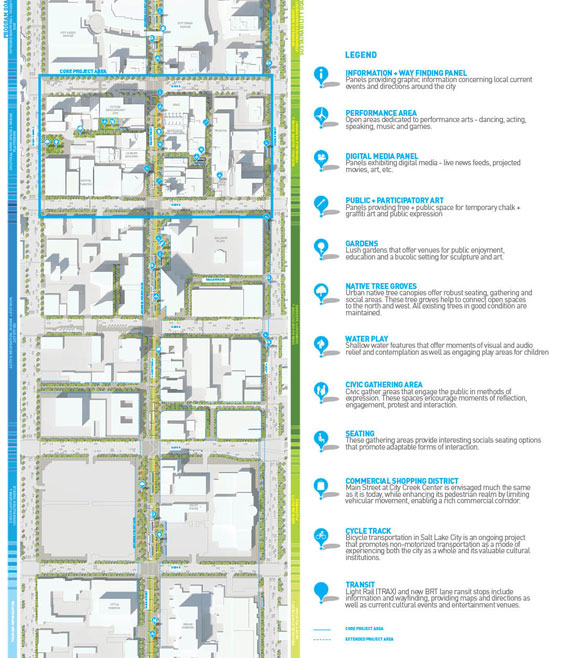
FLEXSTREET provides a diverse platform for varying activity along Main Street that is supported by an integrated sustainable infrastructure. The flexible zone consists of varying and undulating mounds that frame a mix of uses including: designated two-way bicycle lane, play surfaces, gardens, water play, performance area, art platforms, community gardens, and kiosks. Gardens are dispersed throughout Main Street comprised of turf area and lush flowering beds. Within the “Art and Culture” zone, gardens accommodate art and performances. Seat and art walls flank both sides of the street. The “Dining” zone offers a lively public realm for city flea and farmer’s markets and community gardens. Custom glass canopies accommodate cafes, shops and restaurants and serve as sculptural elements. Urban recreational activities are dispersed along Main Street. Varying sized play mounds emerge from the ground plane, consisting of rubberized surfaces offering users a unique play surface, framed by canopy trees and benches. Turf areas accommodate play activities such as bocce ball, volleyball and mini-golf.
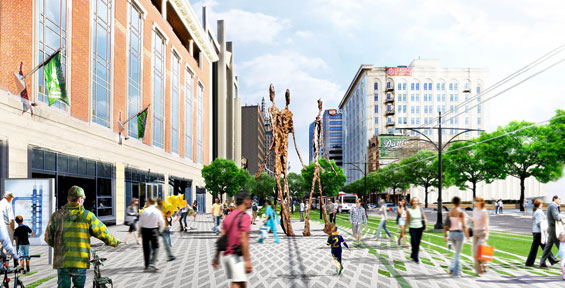
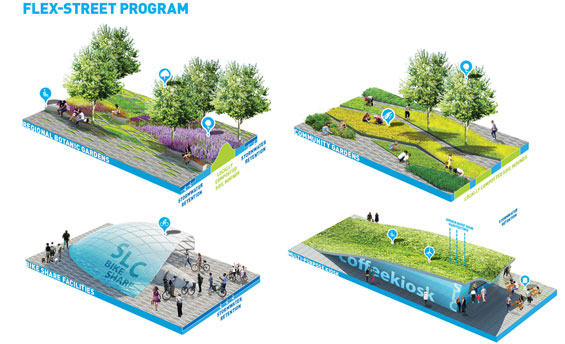
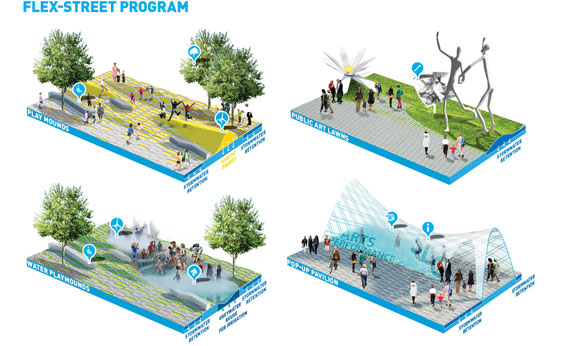
Together these strategies and frameworks reposition the street, one of SLC’s greatest latent assets, as a flexible and active public realm amenity that at once creates vibrant cultural spaces while reconnecting the Main Street corridor to the city through an active cultural circuit.
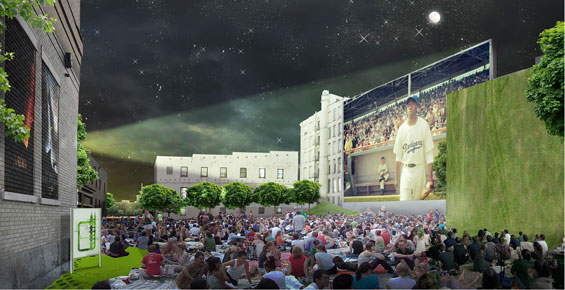
FLEXSTREET | Salt Lake City | ATLAS Lab
Team Information: Andrew tenBrink and Kimberly Garza (ATLAS Lab), Scott Allen
Project Type: Competition
Competition Name: Sixty-Nine | Seventy Urban Design Competition
Year: 2013

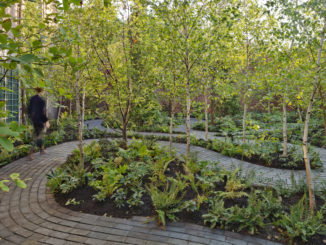
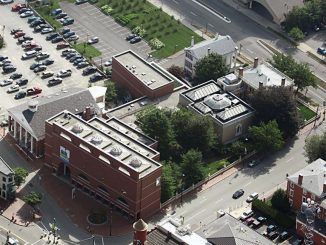
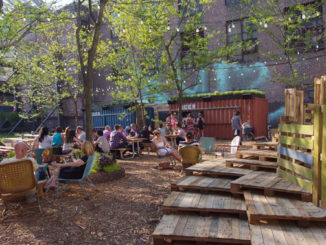
Comments are closed.