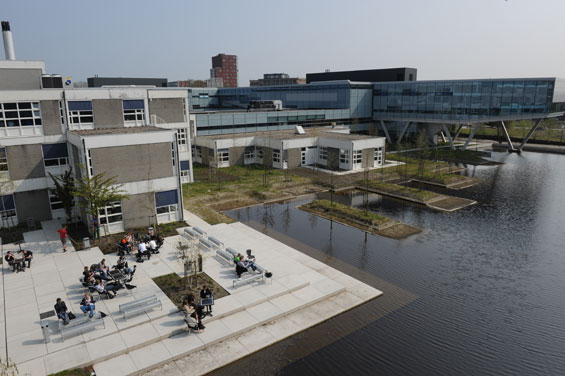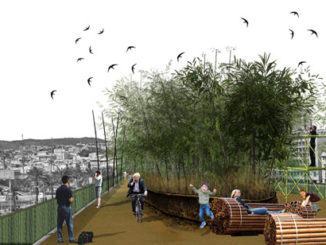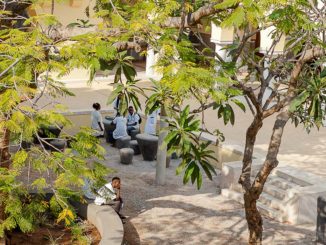For the new location of the NHL University OKRA has made, in association with Architecture Studio Hertzberger, the design for the exterior space. This consists of a solid green carpet laid out as a counterpart to the imposing building. The green grass and trees continue under the building connecting the inner and outer worlds together. A spider-like network of routes and places creates an extension of the building from inside to outside.
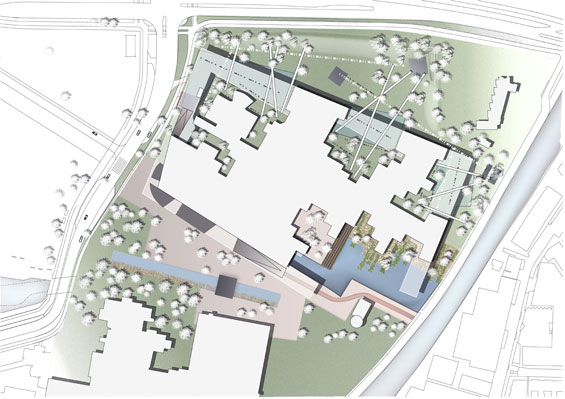
The large building is situated in a relatively small location as part of the park area along the river EE in Leeuwarden. The landscape aims to connect the space under the building by means of green turf that seamlessly merges to the character of the park where many cherry and birch trees can be found planted in the grass. The tree mass and the ubiquitous grass creates the experience of the garden from everywhere within the transparent building. In one corner of the building is a natural pond introduced as a stepping-stone for bats between the park and the EE.
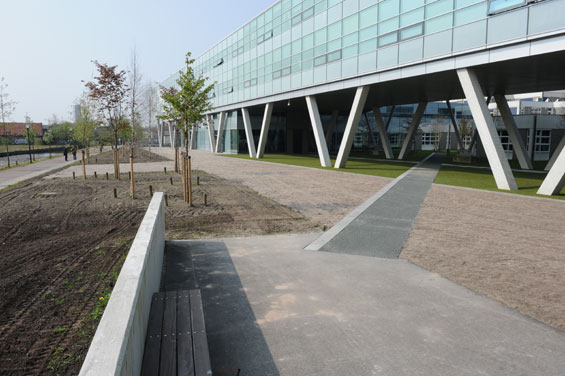
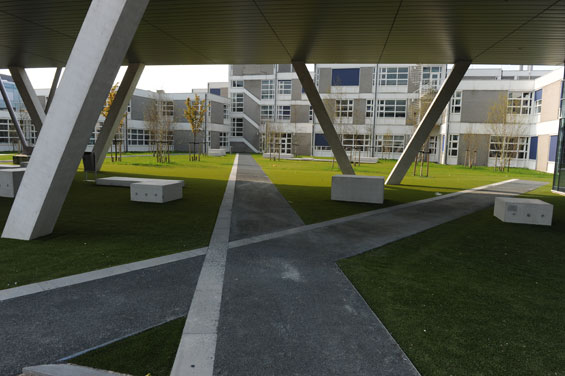
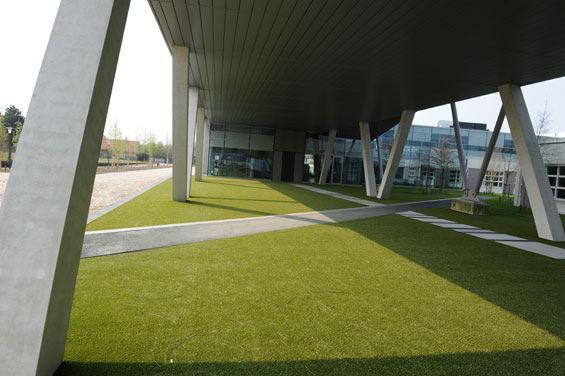
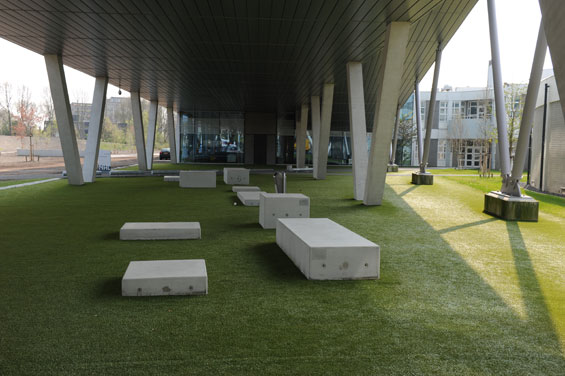
The public domain on the campus forms the social and spatial adhesive. At the start of the assignment for the garden of the NHL University, the space threatened to fall apart in loose elements. The spatial surroundings would become an accumulation of fragments, whereby each fragment represents a different statement. This approach more and more starts to resemble the way we approach and accommodate our daily living environment. In the design for the NHL University we searched for cohesion.
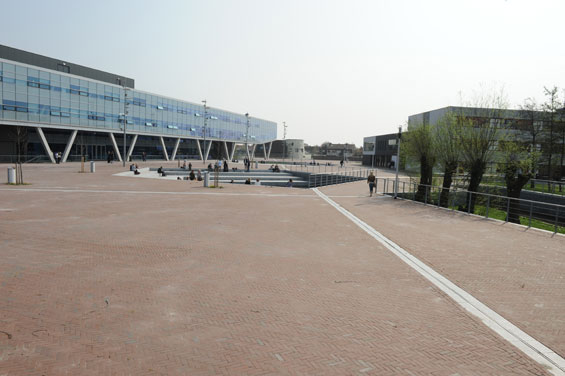
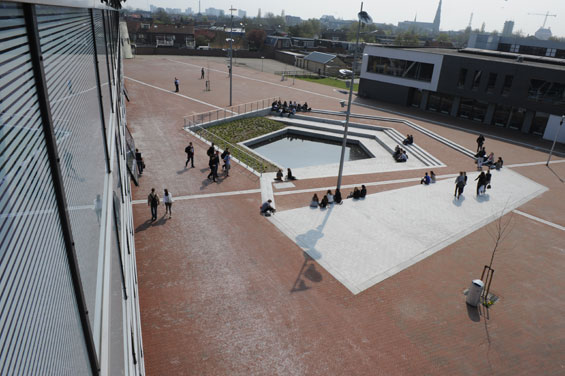
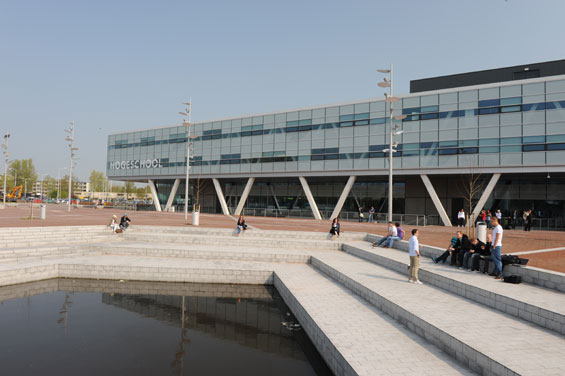
Fragmentation of images and spaces, a fact that more and more determines the perception of our daily surroundings. Still, the approach where cohesion is sought for in a spatial, social sense and atmosphere still seems successful. It is also the starting point for the campus of the NHL University.
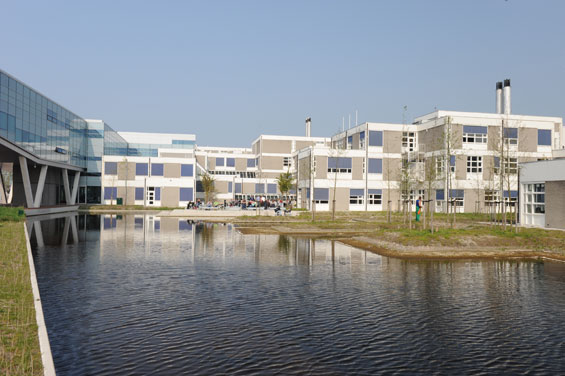
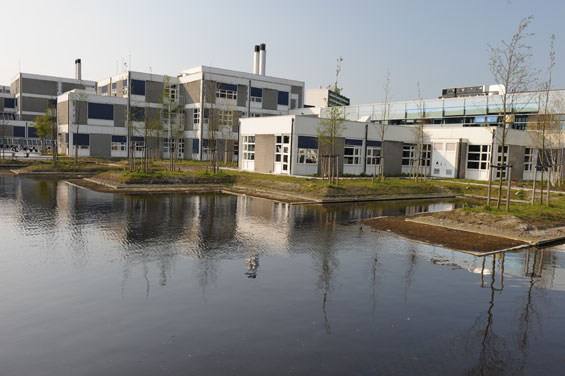
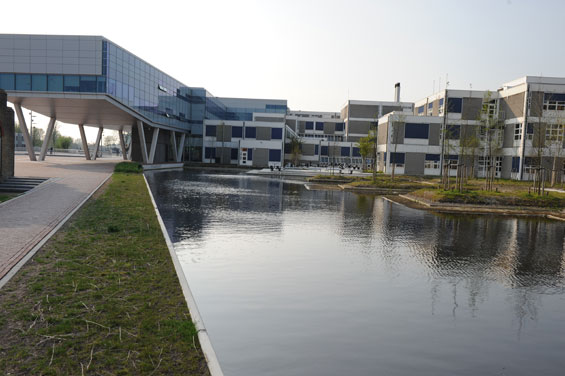
The terrace is constructed from large modules of various sizes. Along the edges, the concrete modules slowly disappear into the water and serve as stairs to sit on. In the module pattern, holes are made in which ferns, birches and alders are planted. On the terrace sits a long, stone table and in the floor, two chess-boards were etched into the orange epoxy.
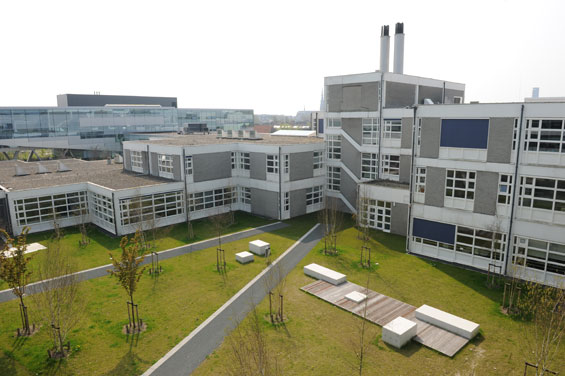
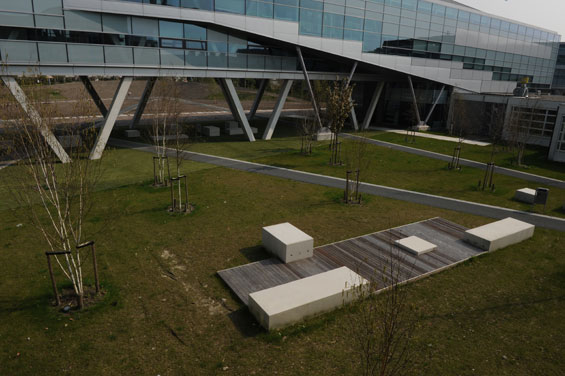
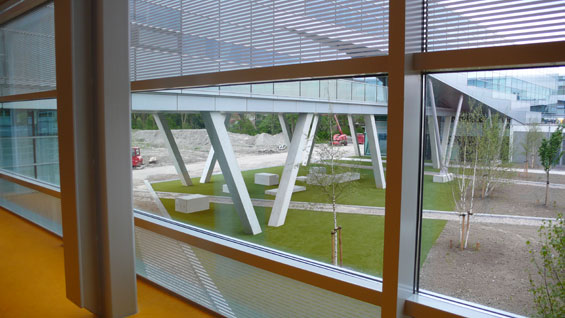
Noordelijke Hogeschool Leeuwarden | Leeuwarden Netherlands | OKRA
Landscape Architect | OKRA
In collaboration with |
Herman Herzberger – Architectuurstudio Herzberger
DHV bv
Client | Noordelijke Hogeschool Leeuwarden
IMAGES | Courtesy of OKRA

