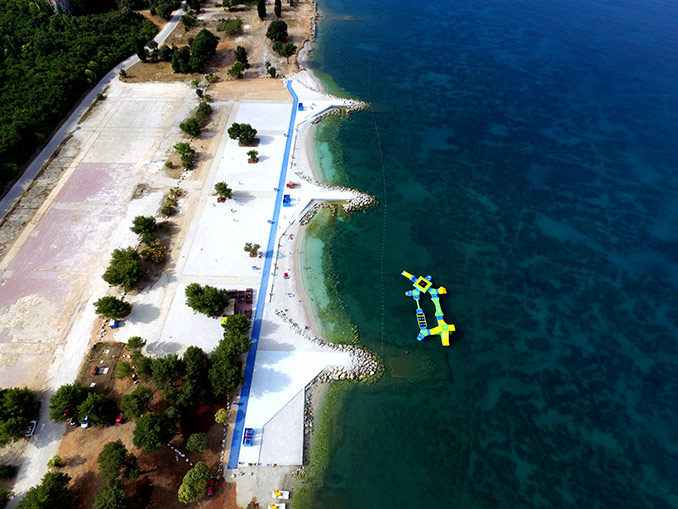
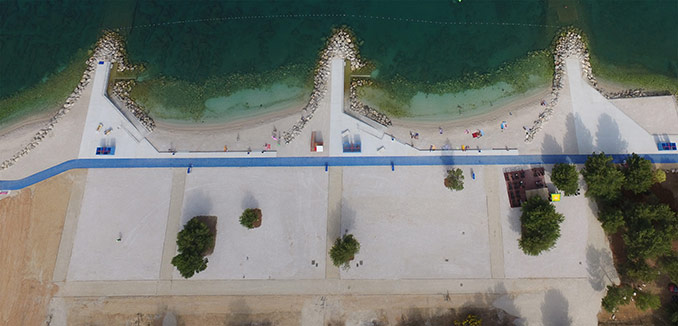
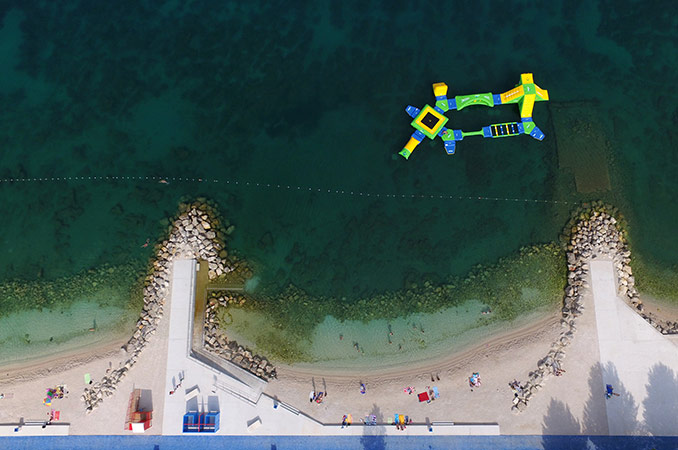
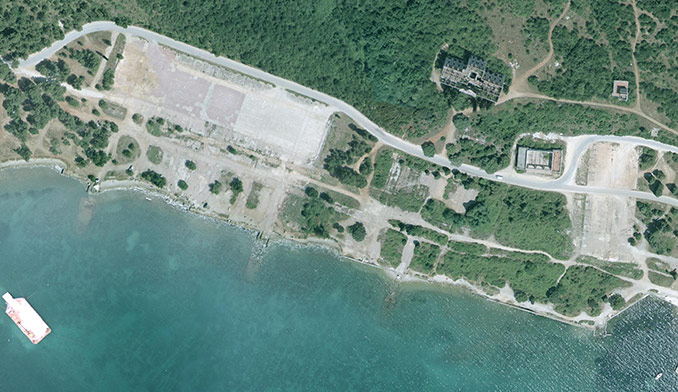
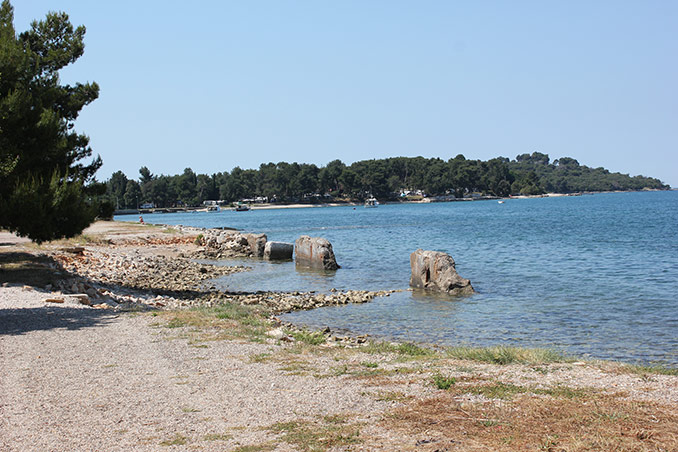
Studio KAPPO provided the concept design development and construction documentation for the adaptive reuse of the former Military Seaplane Station Puntižela (Hidrobaza) into a new bathing complex. In 2016 has been built the first phase. In total seven phases are planned.
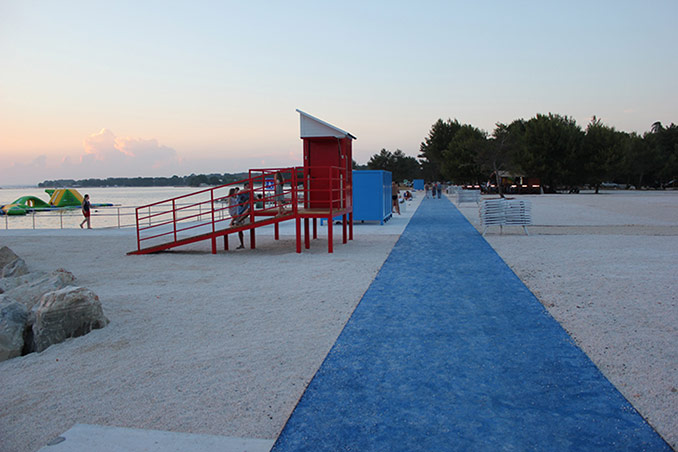
The former Military seaplane Station Puntižela (Hidrobaza) is located in the settlement of Štinjan – City of Pula- Croatia.
The layout of the site is closely related to the development and construction of the seaplane station system. Construction of the operational quay plateau began in 1915 with landfilling and construction of the quay wall. The second enlargement of the quay occurred during the 1930s, where a new reinforced concrete quay wall was constructed.
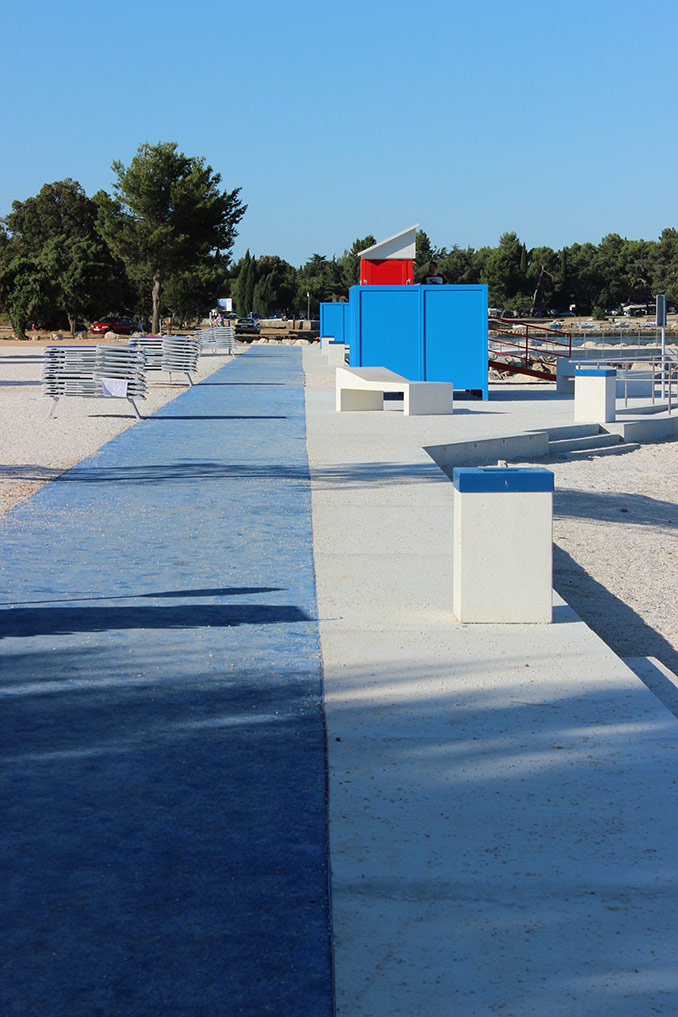
Cultural elements on the plateau include the remains of conveyor rails mounted longitudinally and laterally to the coastline. One of the fundamental goals of the proposed design was to preserve the historical character of the area, with the retention of the basic historical layout and the integration of historical elements. Another goal was to increase interest in visitors to explore the area and with historical traces to solve the riddle of the “History of Hidrobaza”.
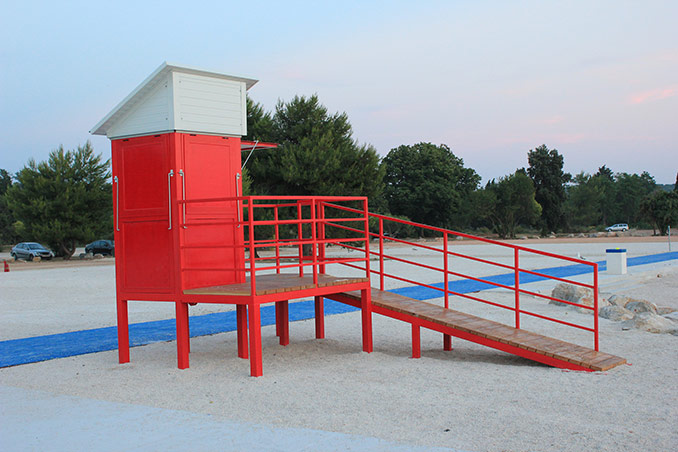
In the central part of the site the historical elements are more visible while in the adjacent areas the natural environment has start to invade the man made structures. The proposed design follows this natural process where the central area still maintain strict geometric forms while the surrounding areas gently melt with nature. The integration of the historical matrix of the site is evident in the network of paths which follow the former seaplane transport tracks.
The bathing complex has several distinct components: beaches; a sports area, a recreational area, and natural areas.
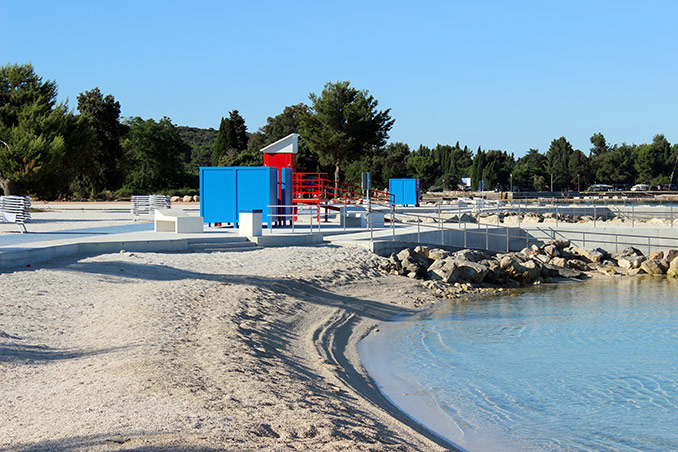
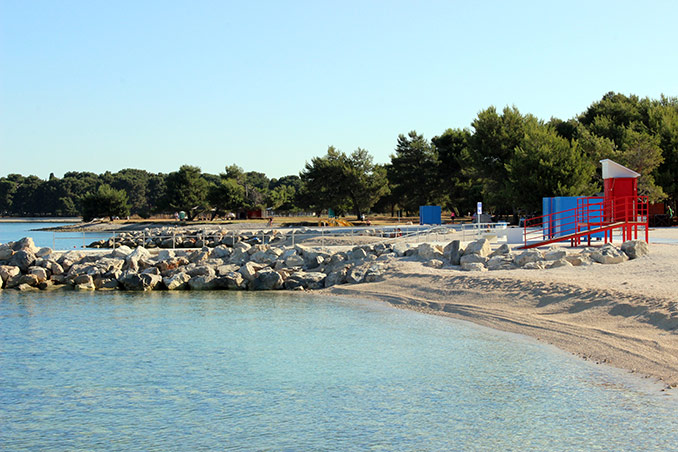
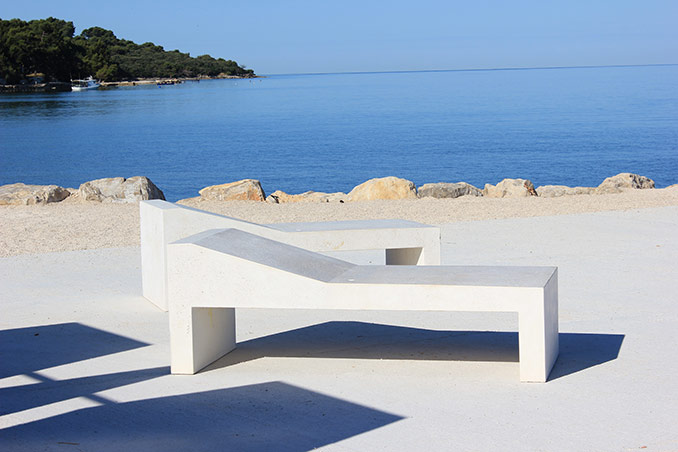
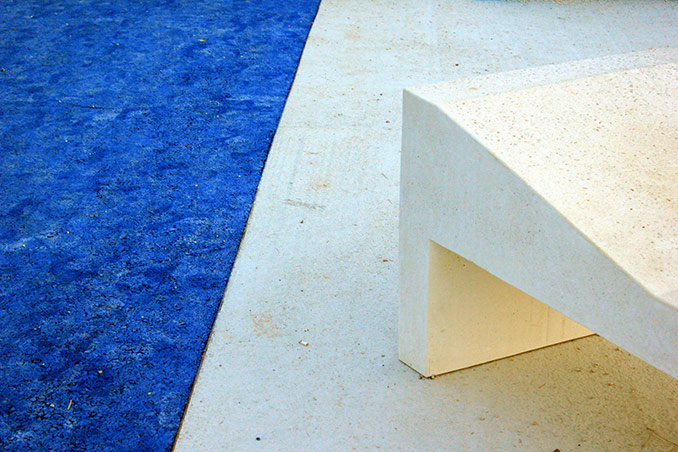
Future Phases

Beaches
Several structures are planned |
linear – in the southern part of the site where the historic seawall is better preserved that will be in part reconstructed
pebbly cove – in the central part of the site
natural coastal structures – in the northern part of the site
Sports area |
In this area are planned a skatepark, BMX terrain, climbing structures and a basketball field.
Recreational area
In this area are planned a children’s playscape with custom made equipment, a picnic area, a beach volley field, and lawns.
Landscape works include outdoor lighting and planting. All the urban furniture is custom made for this location.
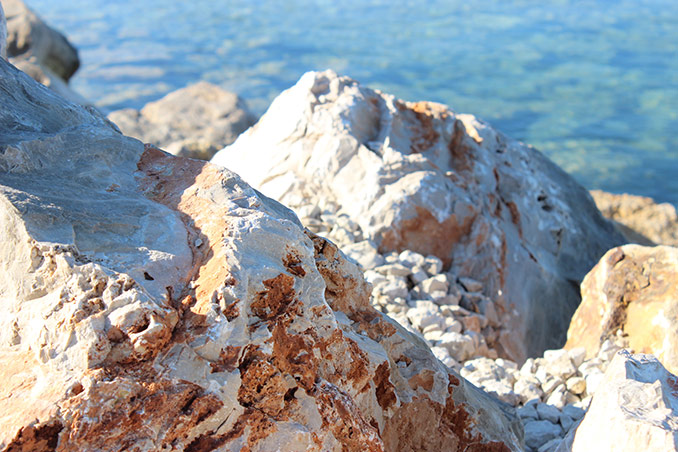
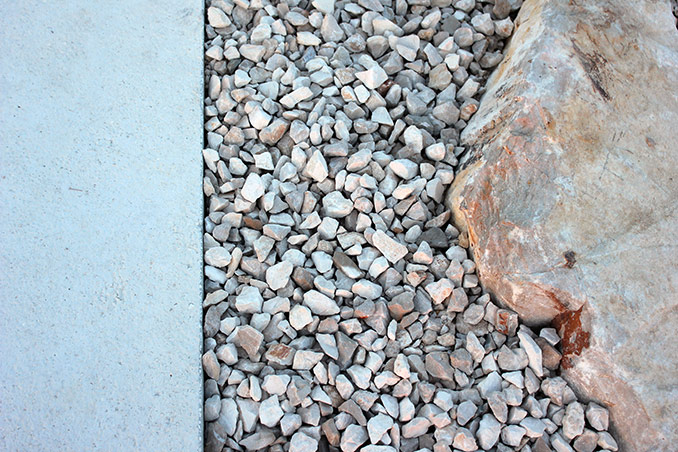
Location | Pula, Croatia
Landscape Architecture | Studio KAPPO
Client | Municipality of Pula, Croatia
Design year | 2014-2015
Status in 2016 | Completed first phase
Area: 52,545 square metres
Budget | 2.000.000 Euro
Civil engineering | I.F. Projekt
Lightning | San Polo
Urban equipment design | Studio KAPPO
Urban equipment manufacturer | Concrete Urban Design – Pula
Photography | Studio KAPPO and Damir Bošnjak

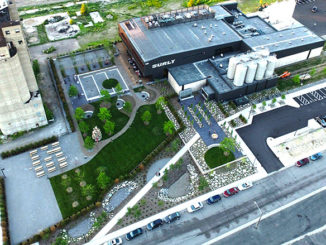
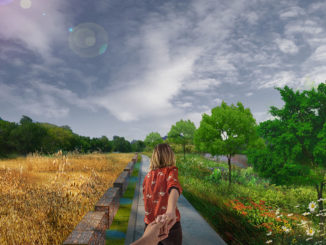
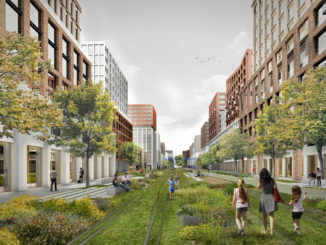
excellent!